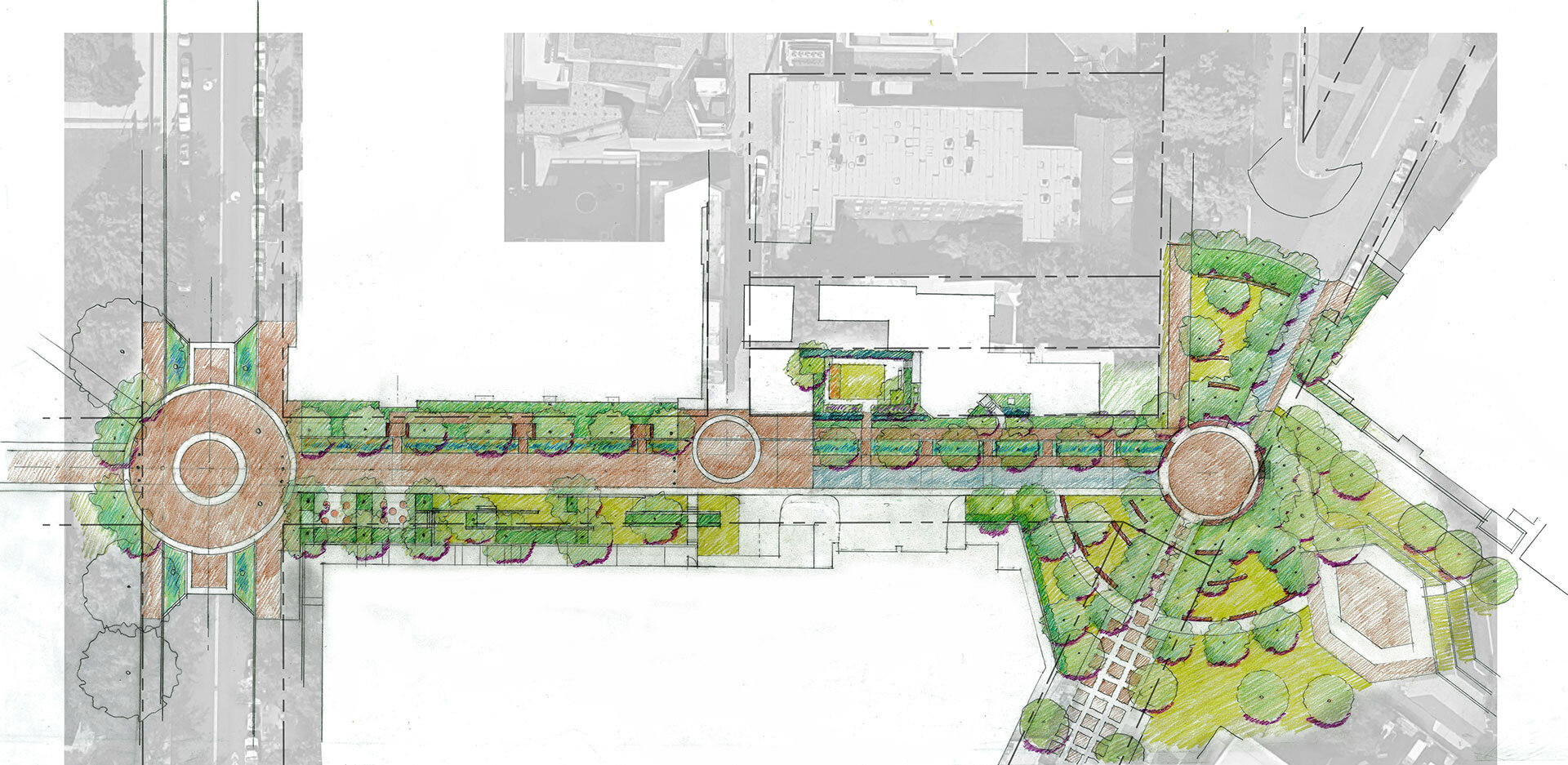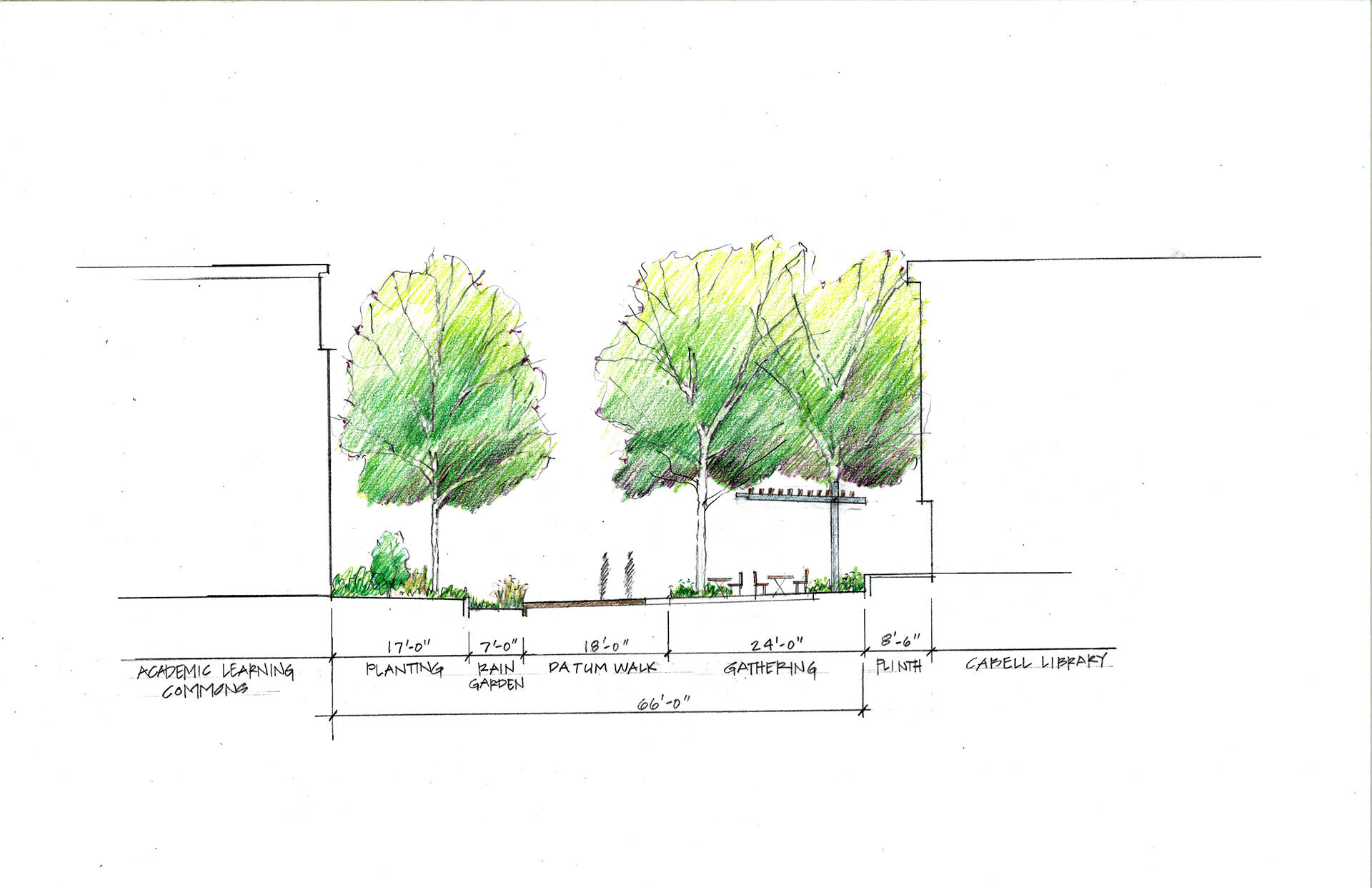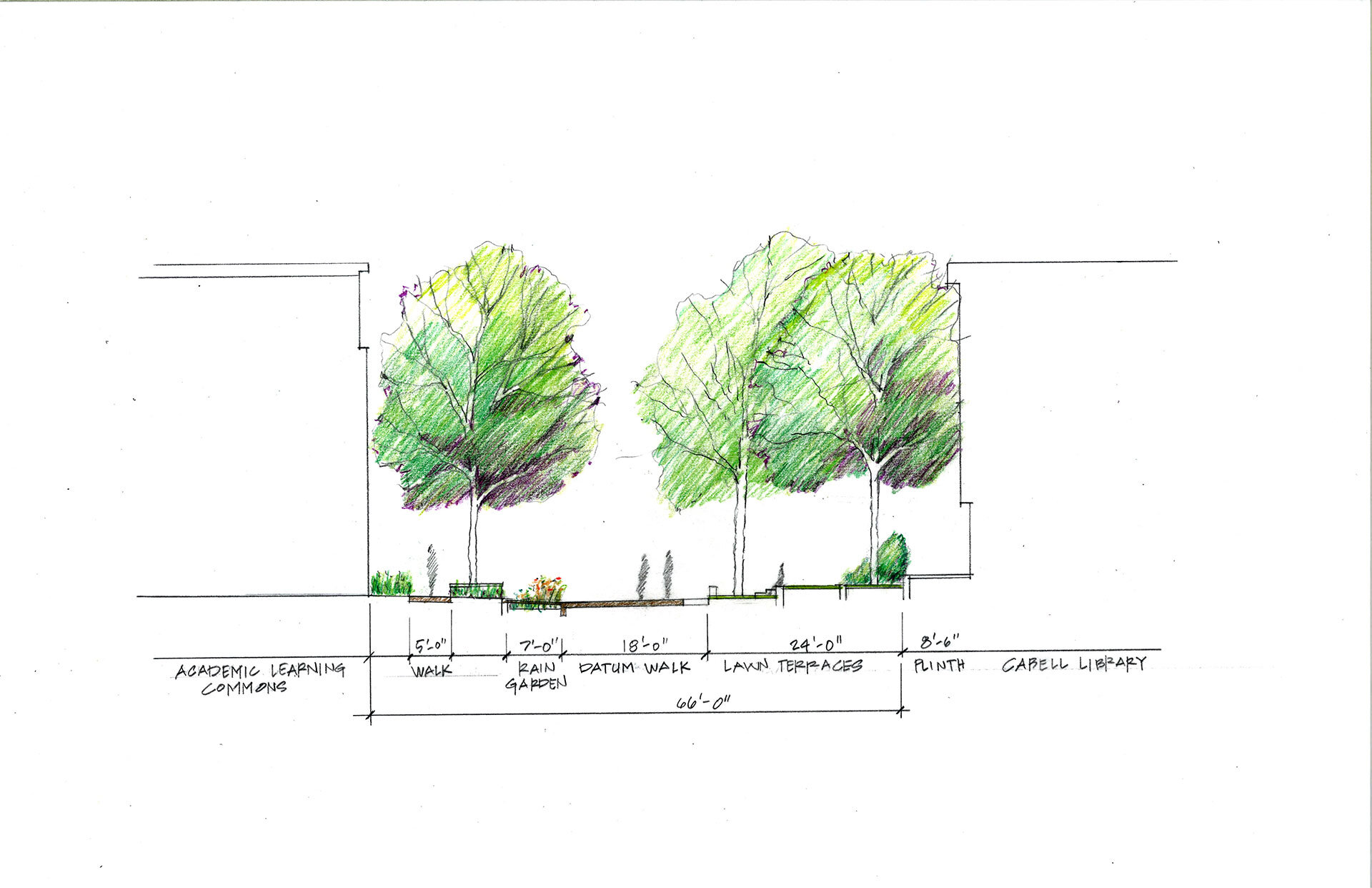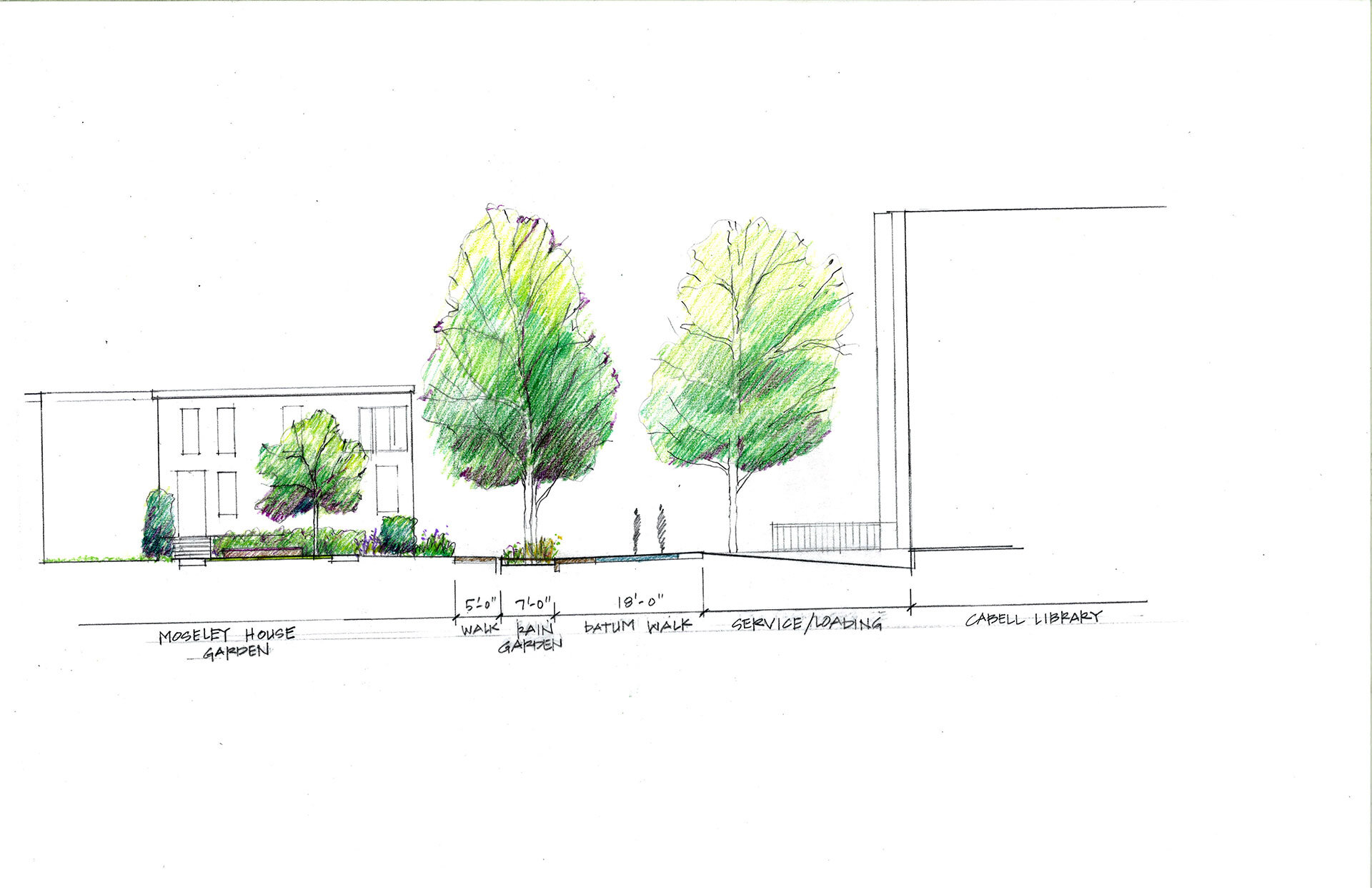Linden Street Pedestrian Commons - Virginia Commonwealth University
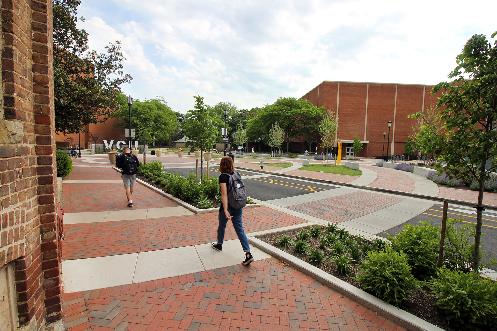

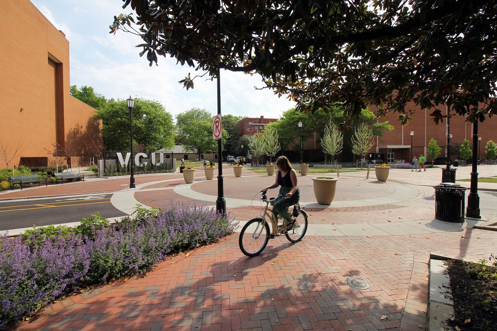

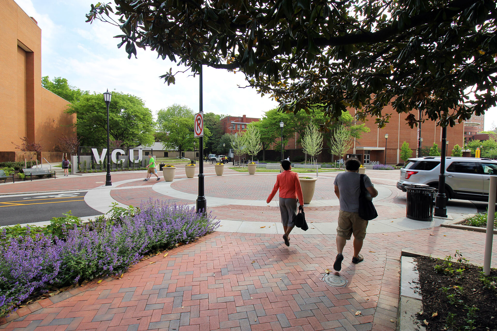
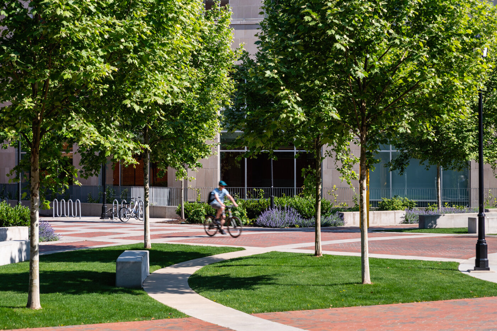
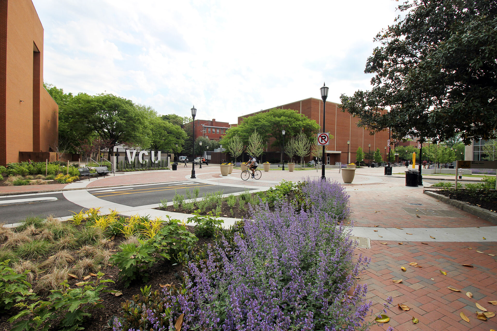
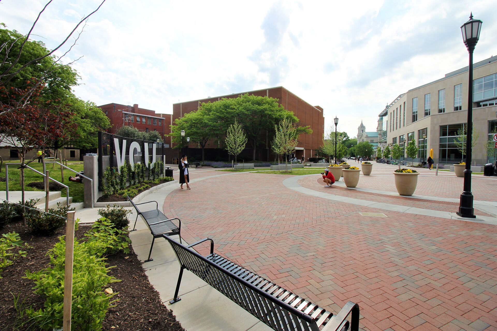

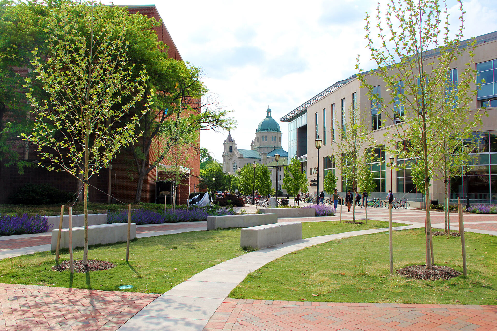
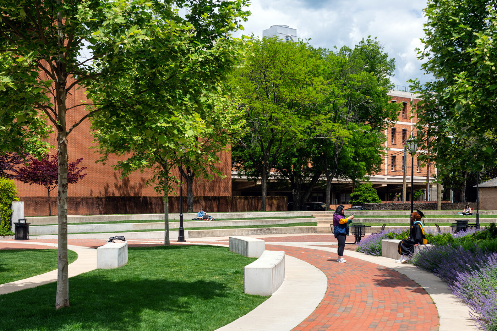
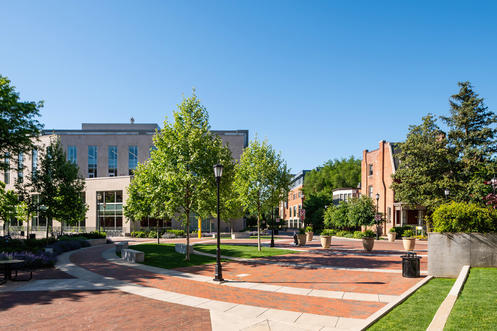
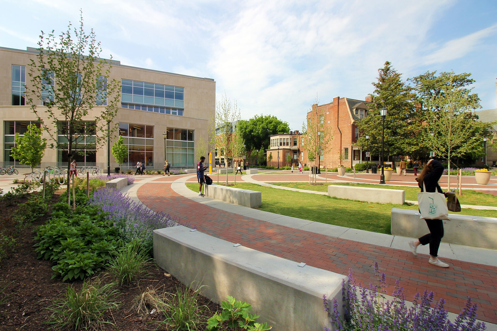
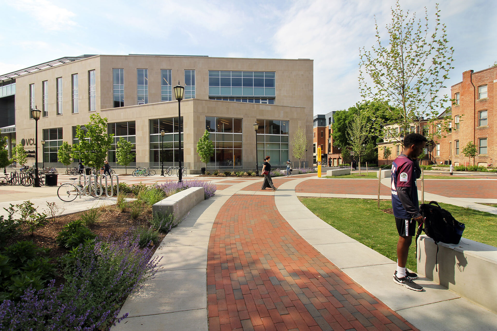
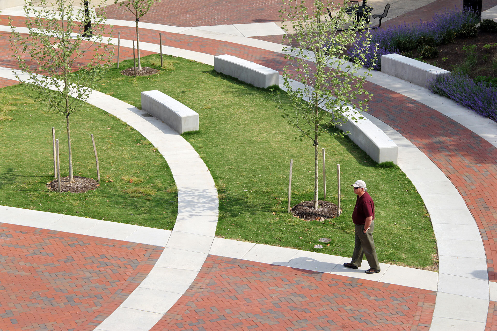
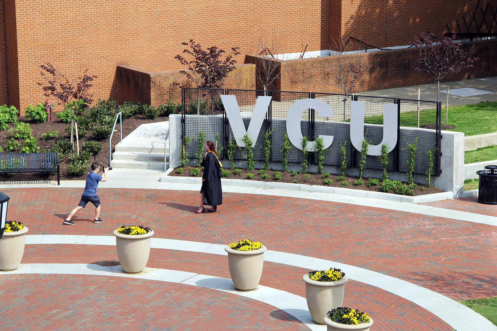
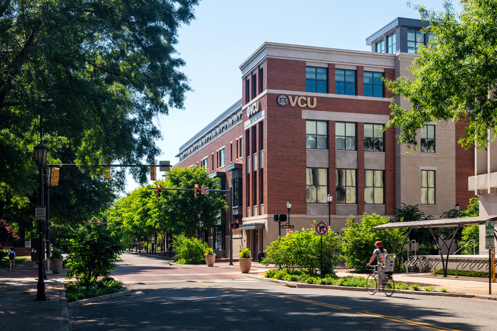
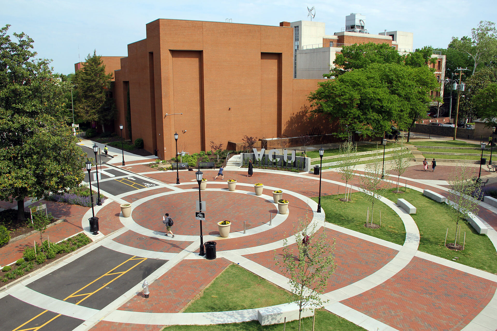
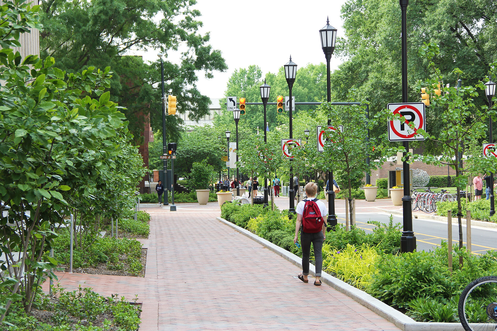
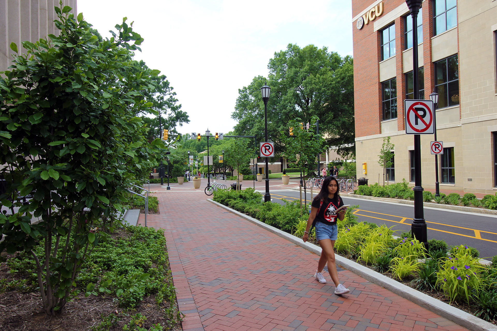
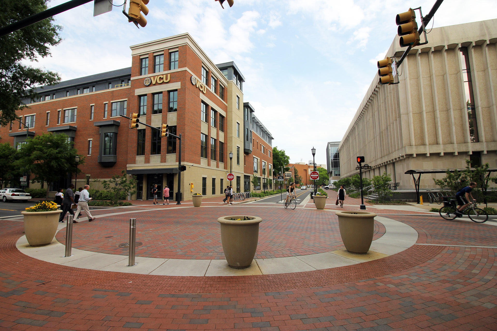
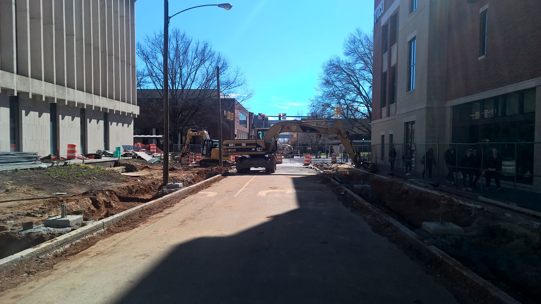
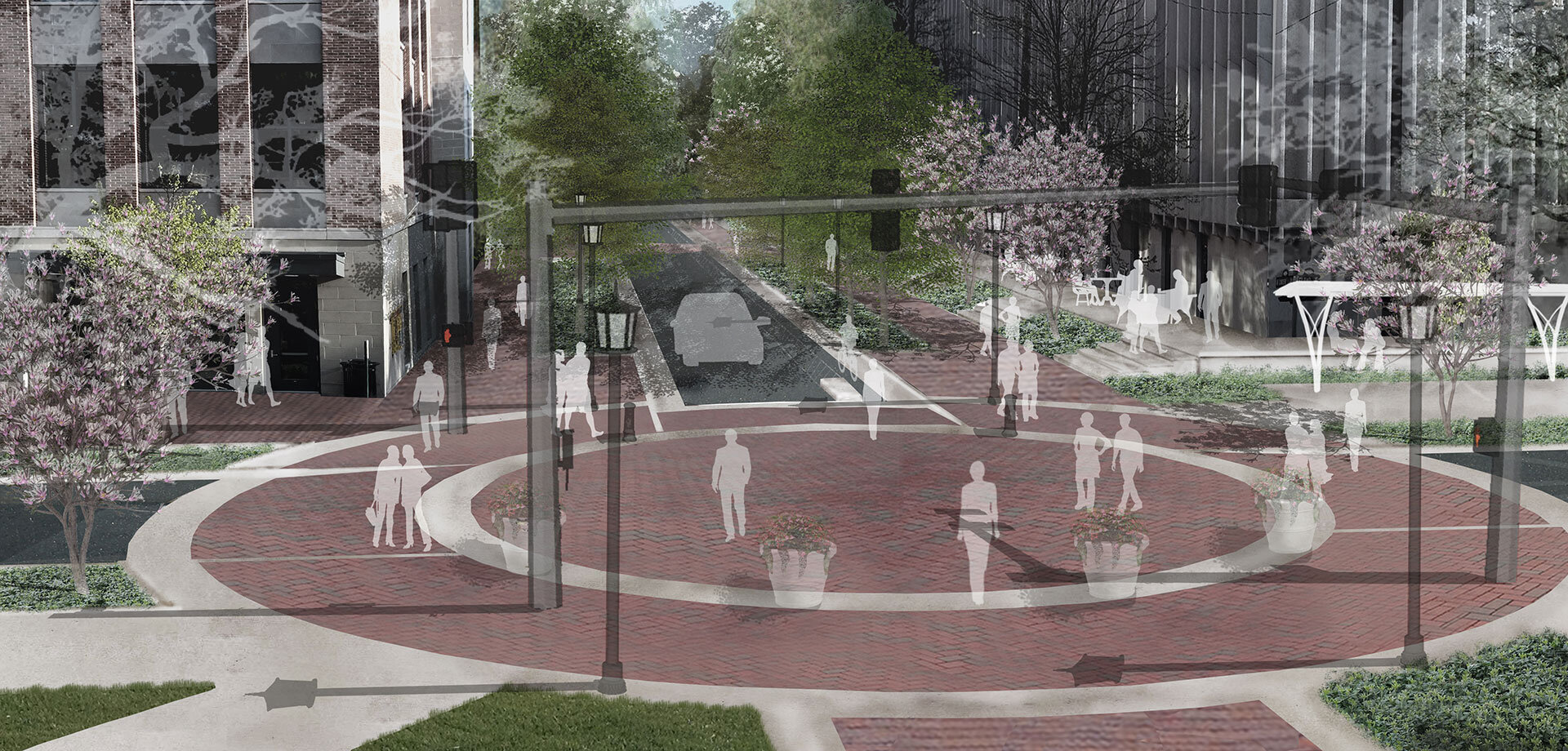
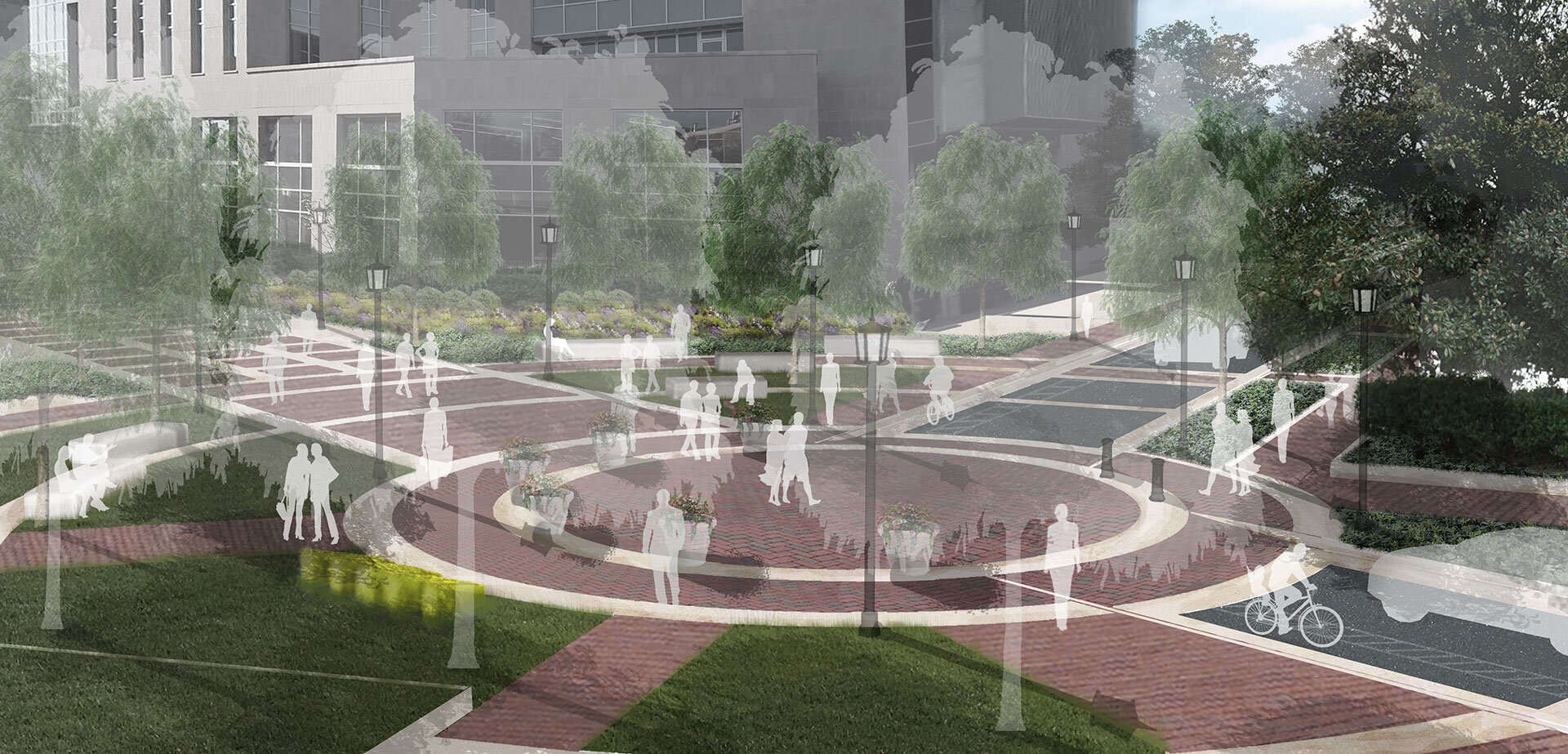
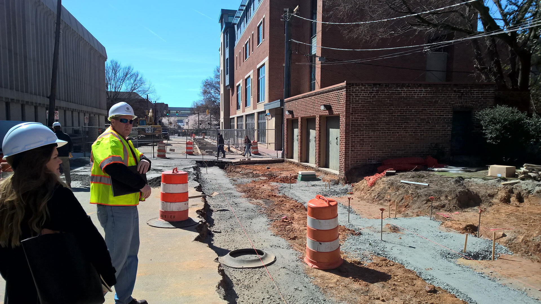
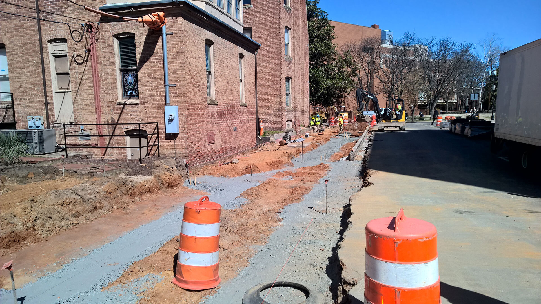
Linden Street Pedestrian Commons - Virginia Commonwealth University
VCU, one of Virginia’s largest public Universities, is uniquely located on two main campuses in the urban fabric of Richmond, Virginia. As VCU’s term contractor for landscape architecture, Waterstreet Studio has been involved in a series of projects around campus since 2015 – most notably, the Linden Street Pedestrian Commons, completed in August 2017.
Identified in the 2013 Campus Master Plan as a linkage in the pedestrian throughfare connecting the northern and southern ends of the Monroe Park Campus, the Linden Street Pedestrian Commons integrates a multi-modal transportation network while enhancing campus open space and defining the campus gateway to the neighboring Fan District.
Expansive tree wells, passive seating spaces, traffic calming techniques and paving systems are deployed to complete the pedestrian spine that connects the Cary Street Gym and Student Commons Building to popular campus venues such as the Cabell Library, Mosely House Garden, Howitzer Park, Scott House and Siegel Center to the north.
Our team will continue to work on campus in the coming years, assisting Ayers Saint Gross in the development of a new Campus Master Plan.
LOCATION:
Richmond, VA
CLIENT:
Virginia Commonwealth University
PROJECT TEAM:
Draper Aden Associates




