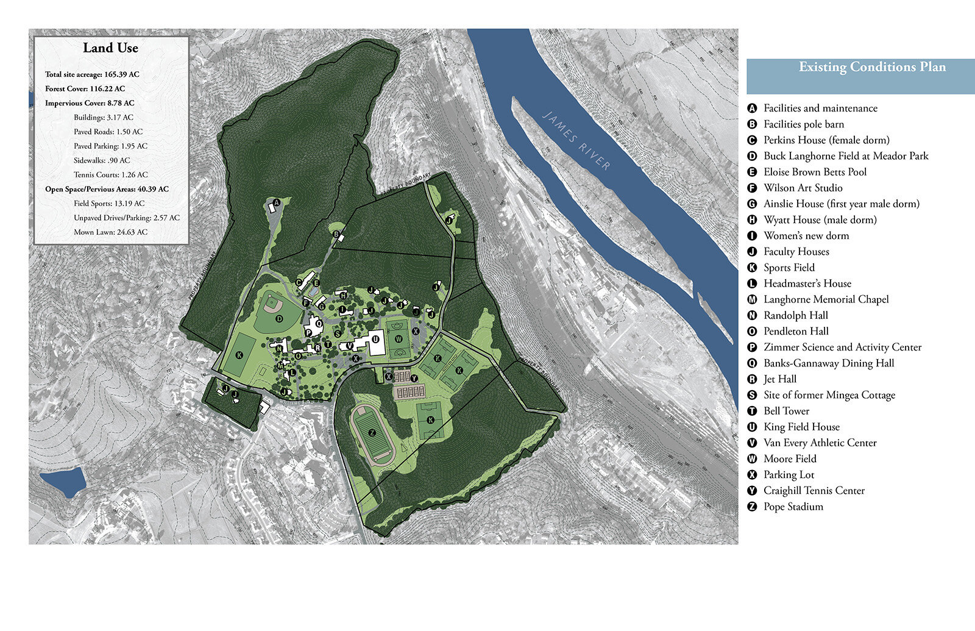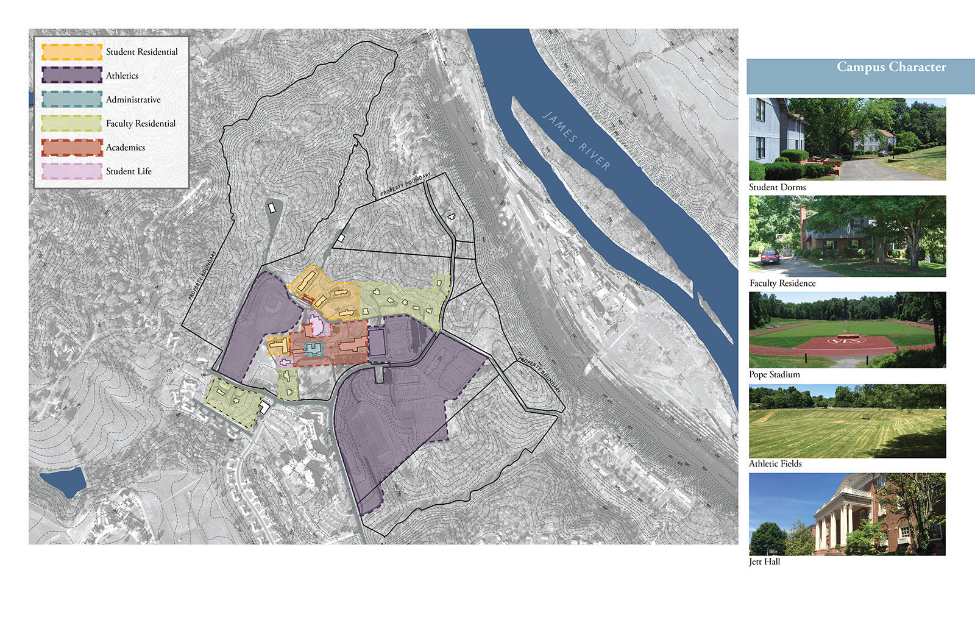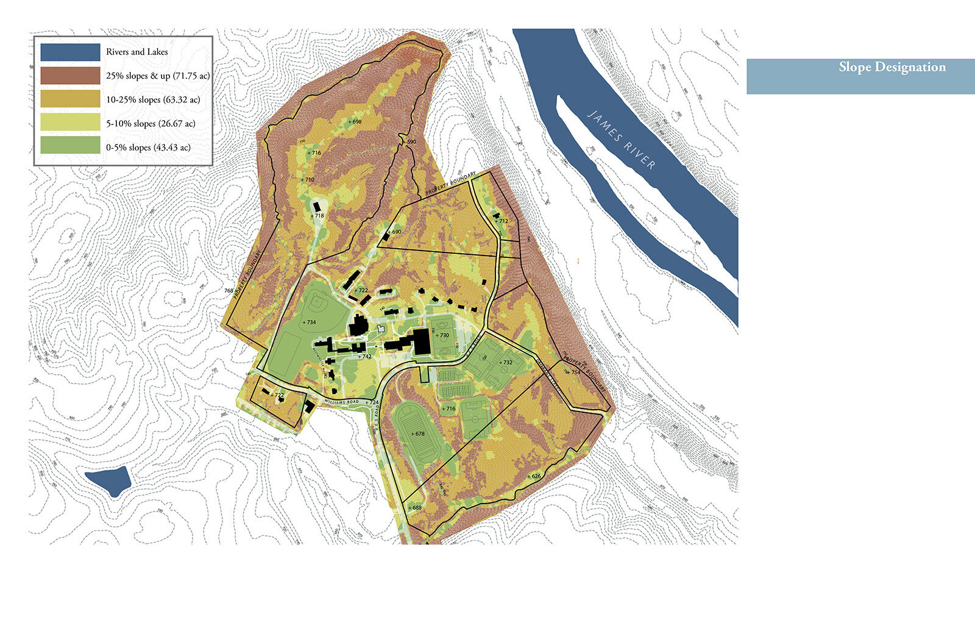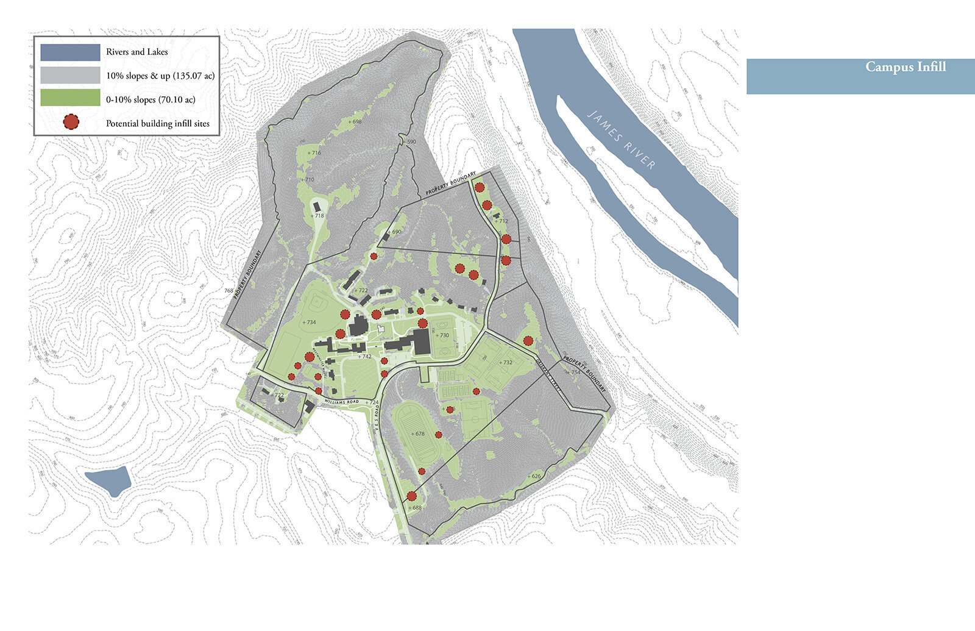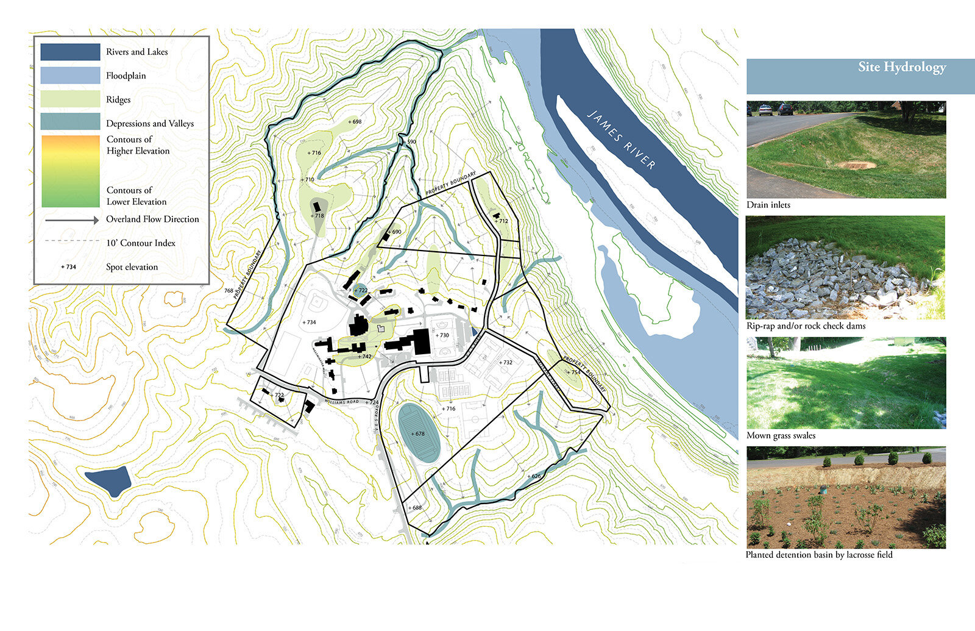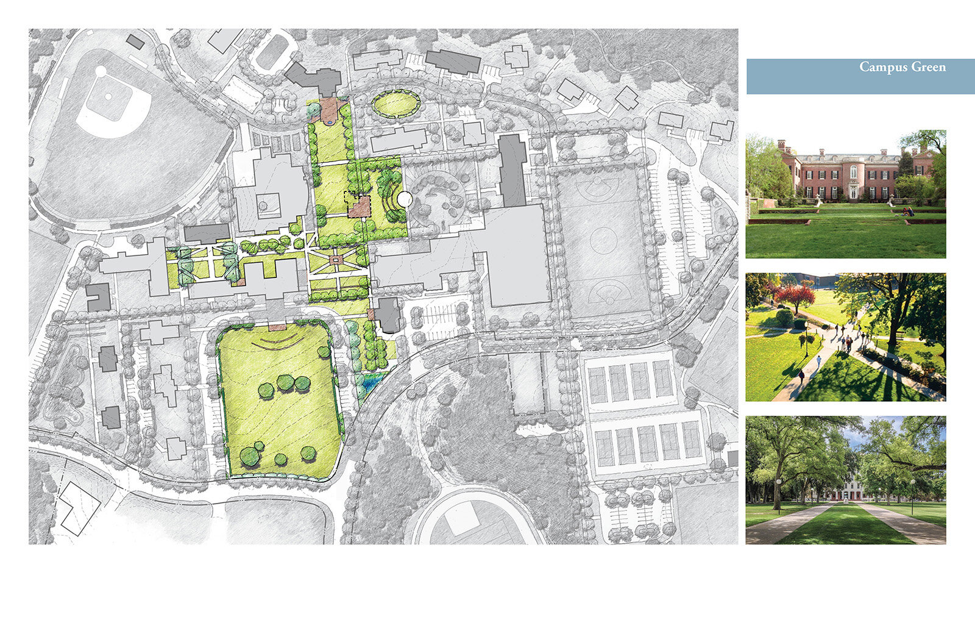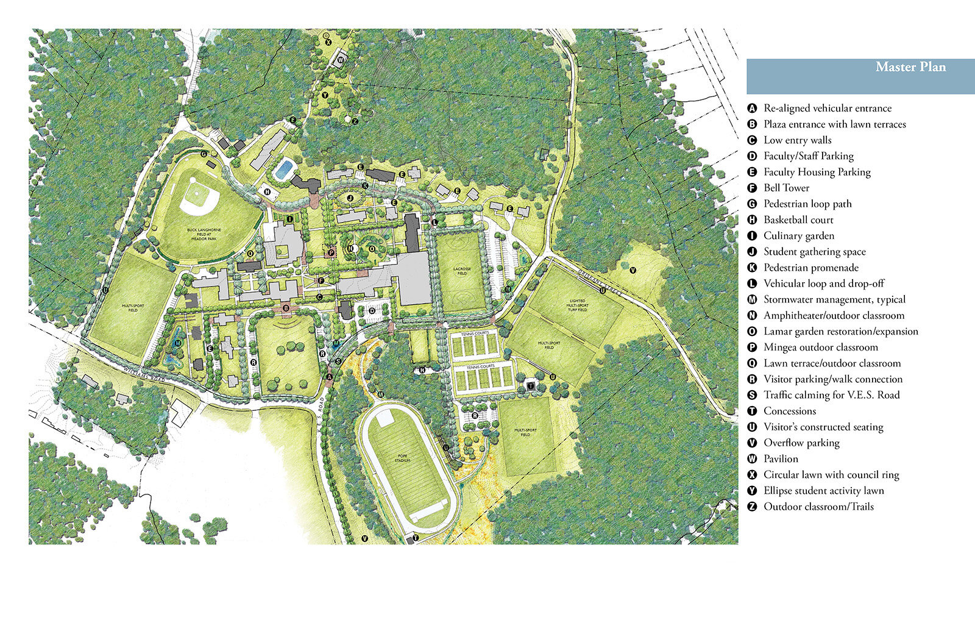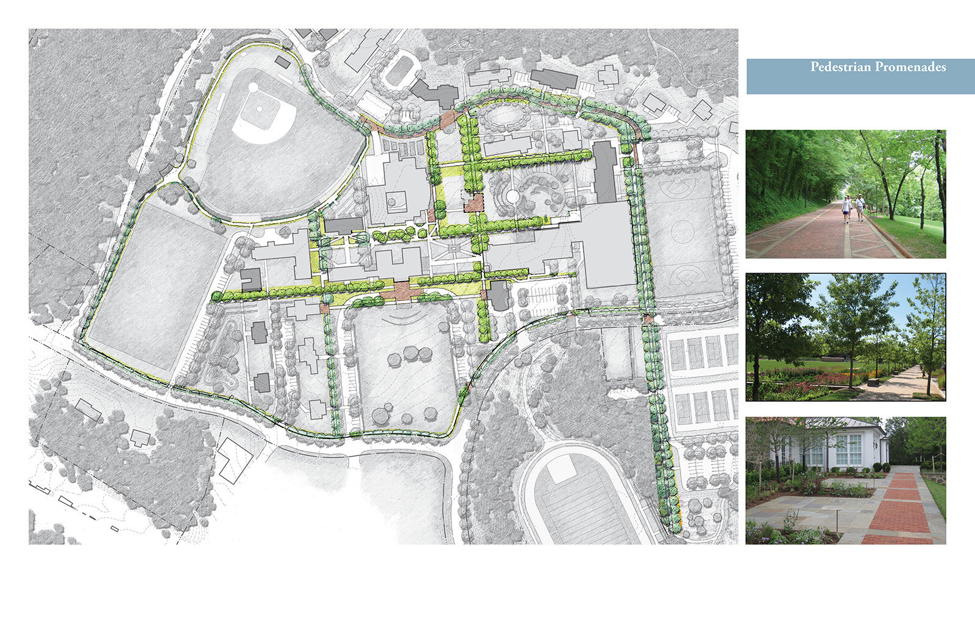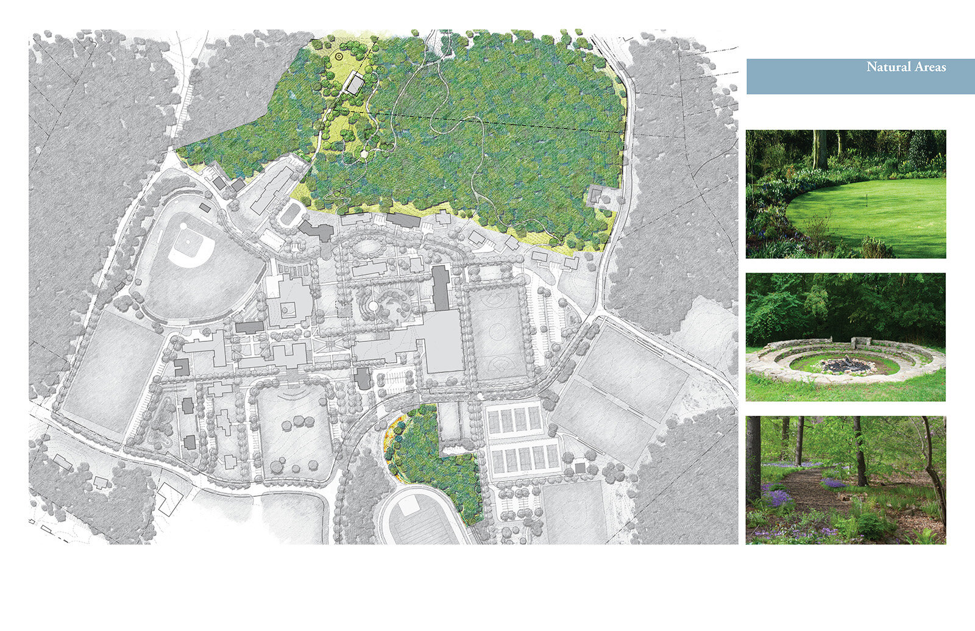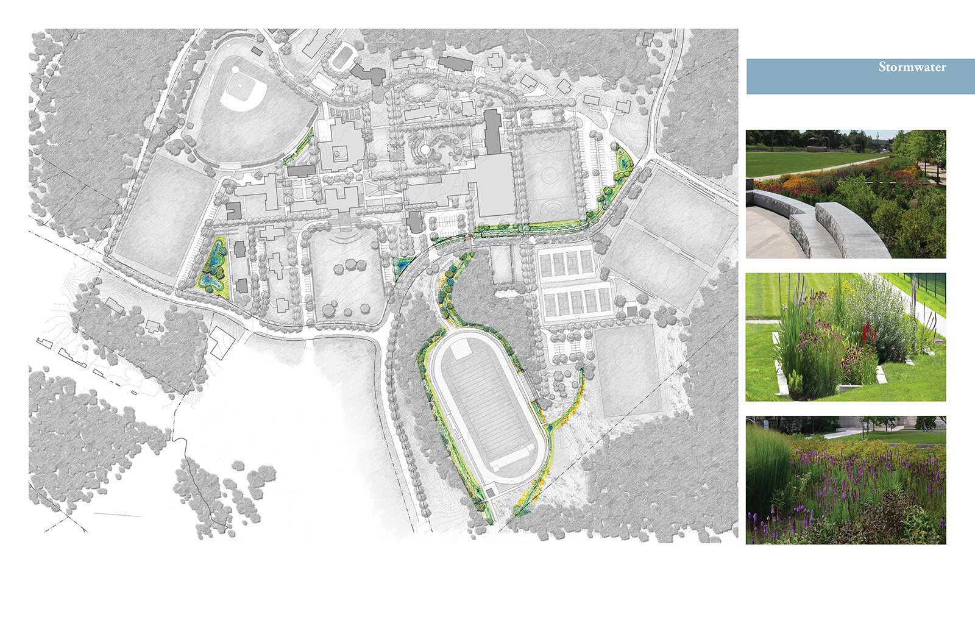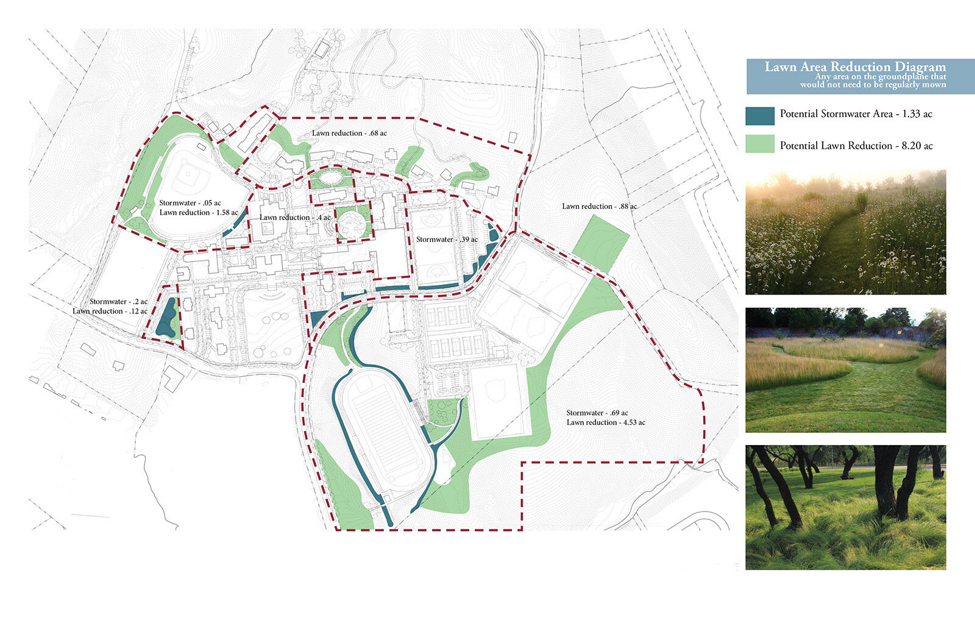Virginia Episcopal School

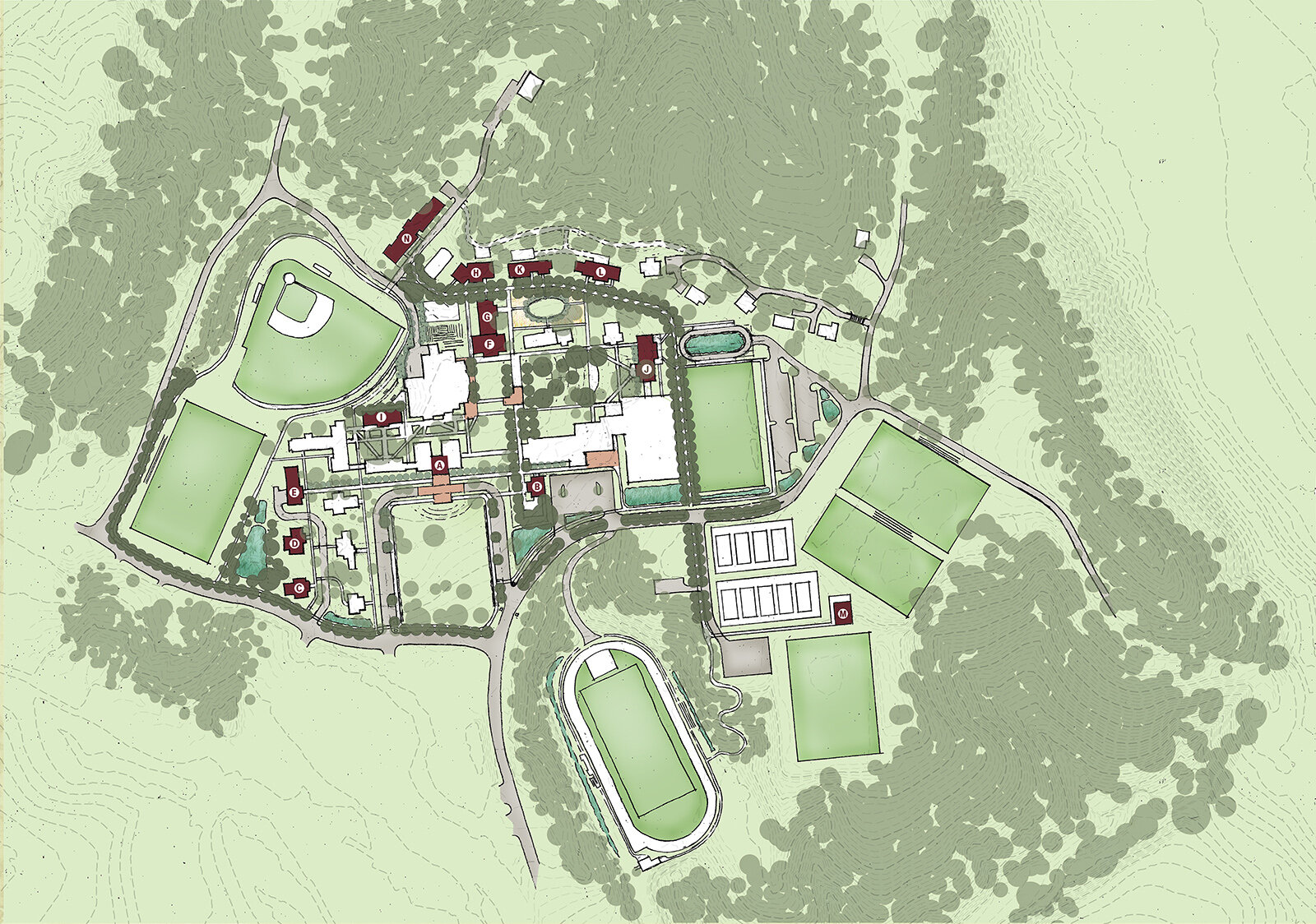
Virginia Episcopal School
In 2015, Virginia Episcopal School commissioned Waterstreet Studio to work with Glave & Holmes Architects to create a 25-year Master Plan that would align the school campus with its core values and growth plan. The master plan process included extensive interviews and surveys with Administration, Faculty, Staff, Alumni, and Students to create a master plan vision that was comprehensive, inclusive, and transparent. The resulting plan prioritized a student-focused campus where safety is paramount and the campus is pedestrian-friendly, with minimal vehicular and pedestrian overlap. There are well-defined boundaries and precincts with a strong core, which is accentuated through building infill, pedestrian connections, and landscape features, all of which accounted for the preservation of historic sites and features, which are listed on the National Register. Campus sustainability was a focal point of the master plan vision and was integrated into a vast reduction of mown lawn areas, establishment of native meadows, and integration of natural stormwater management practices such as bioswales and bioretention basins, which have been made into amenities for teaching and recreation.
Detailed design work has followed with efforts to enhance the campus landscape and circulation patterns while planning for the highly anticipated construction of a new Academic Building in 2020.
LOCATION:
Lynchburg, VA
CLIENT:
Virginia Episcopal School
PROJECT TEAM:
Glave & Holmes Architects

