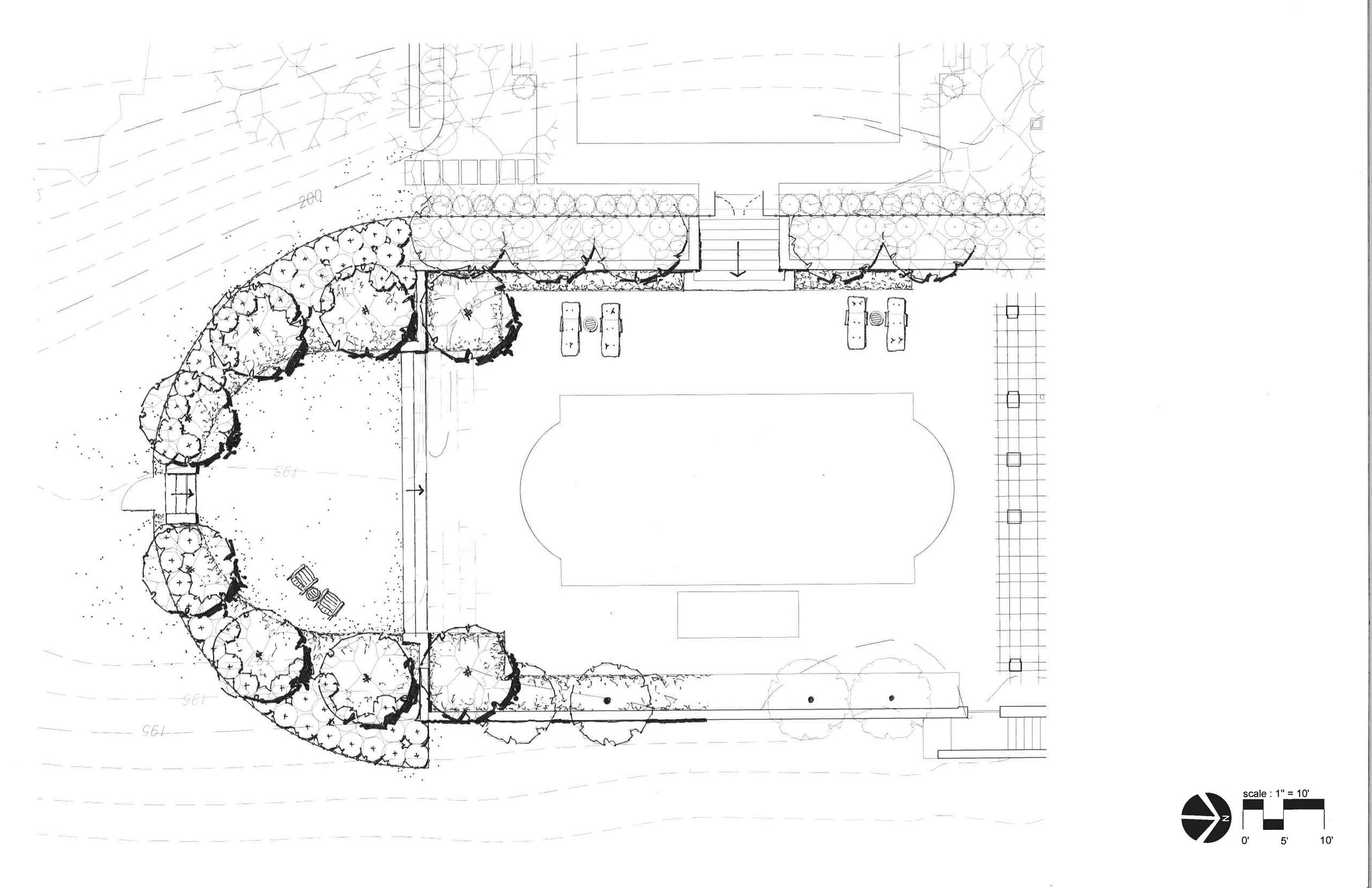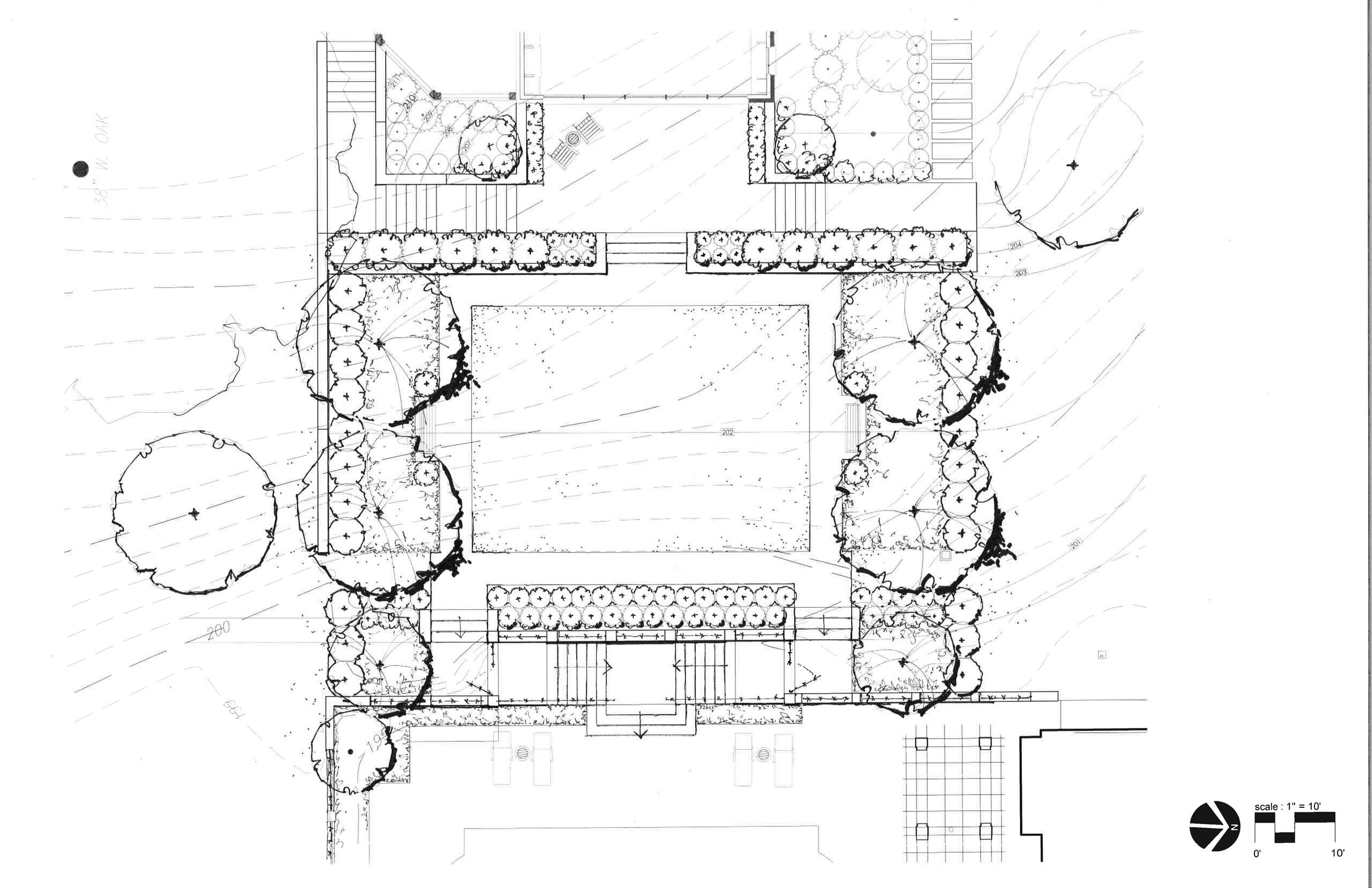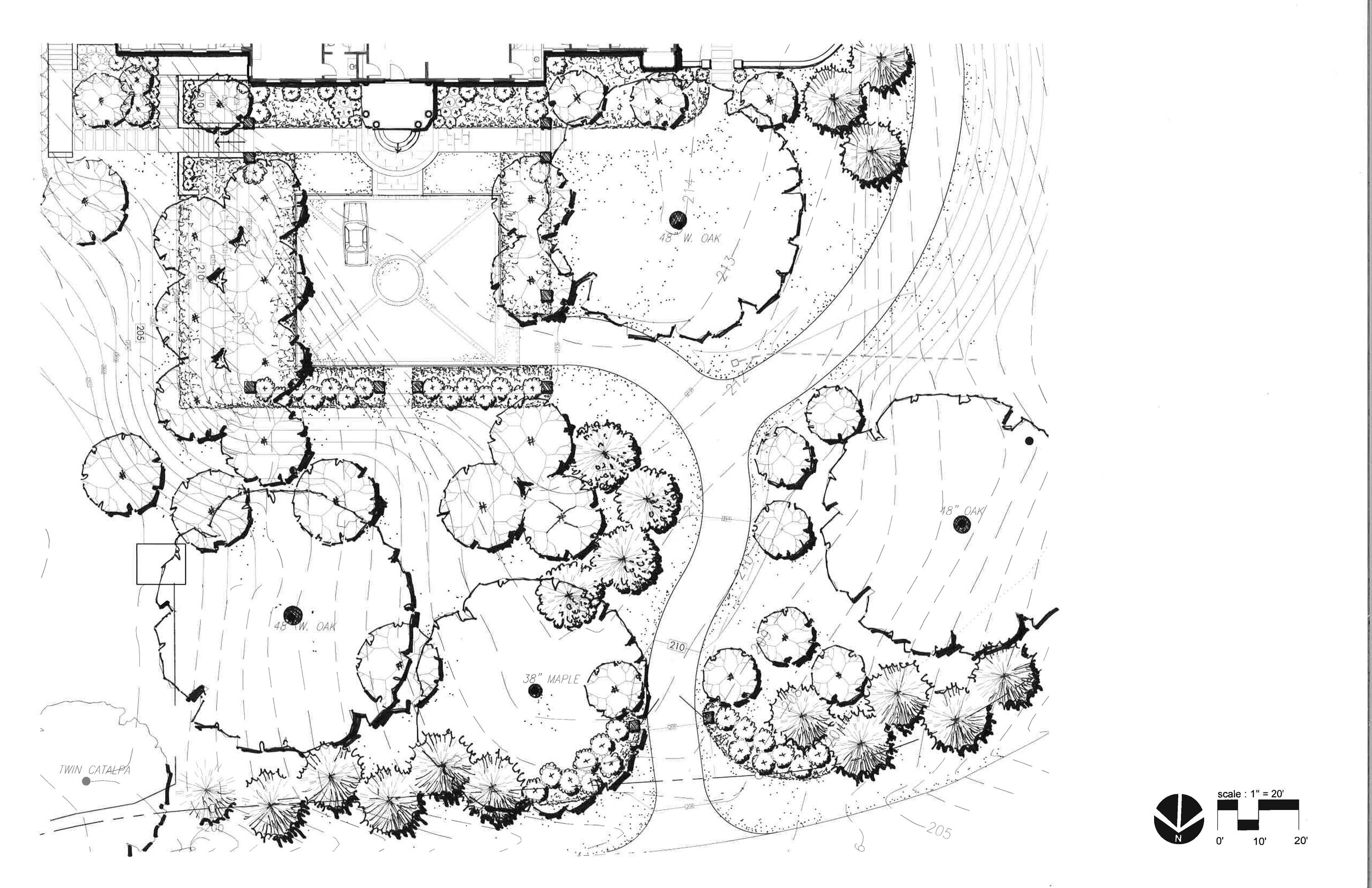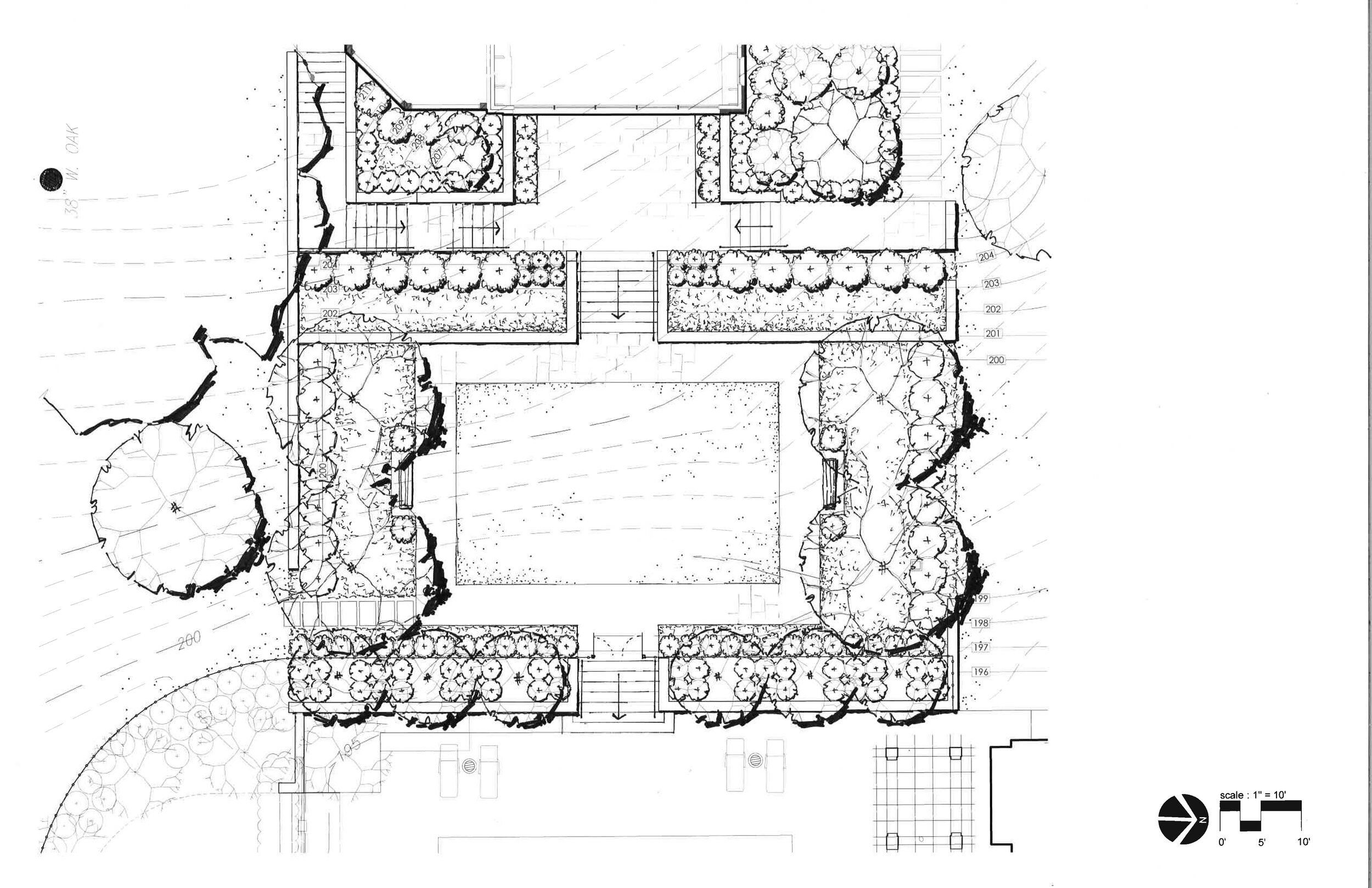Escudera
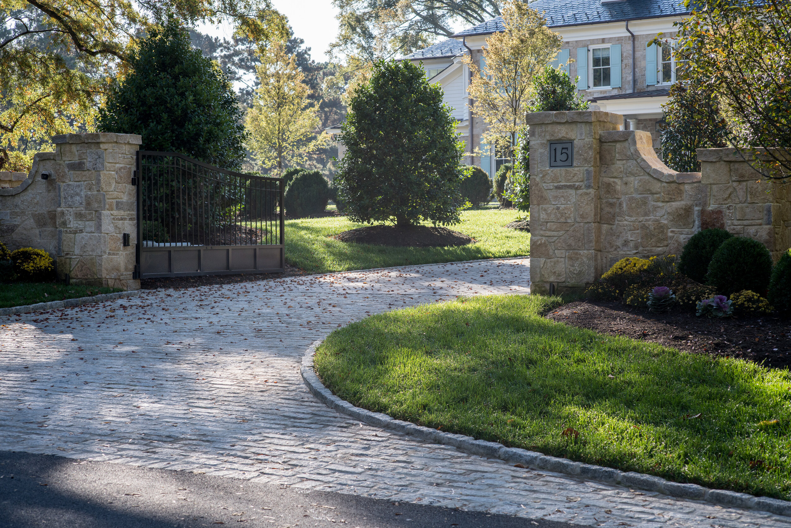
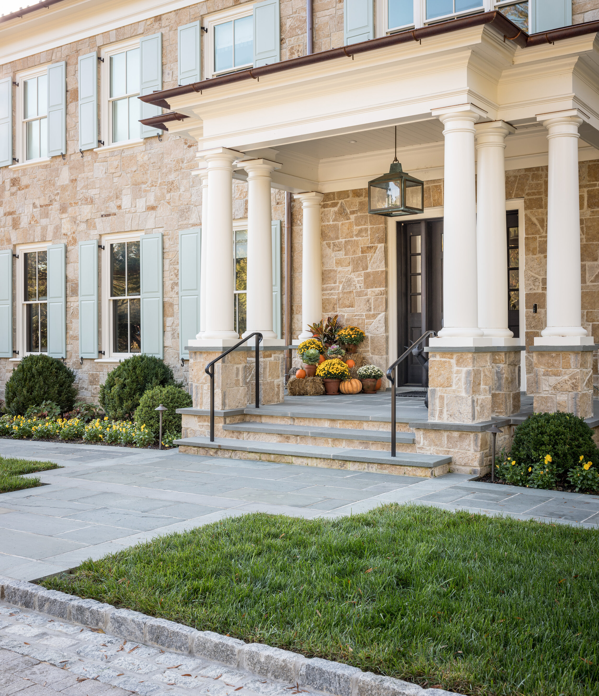
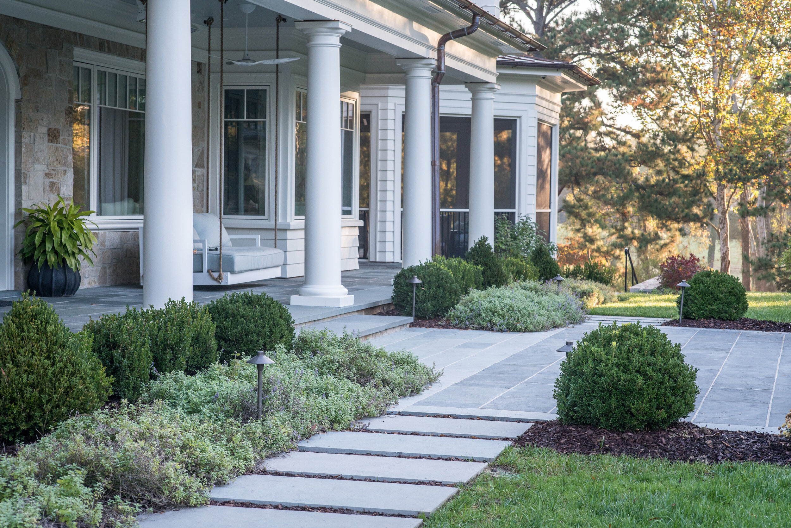
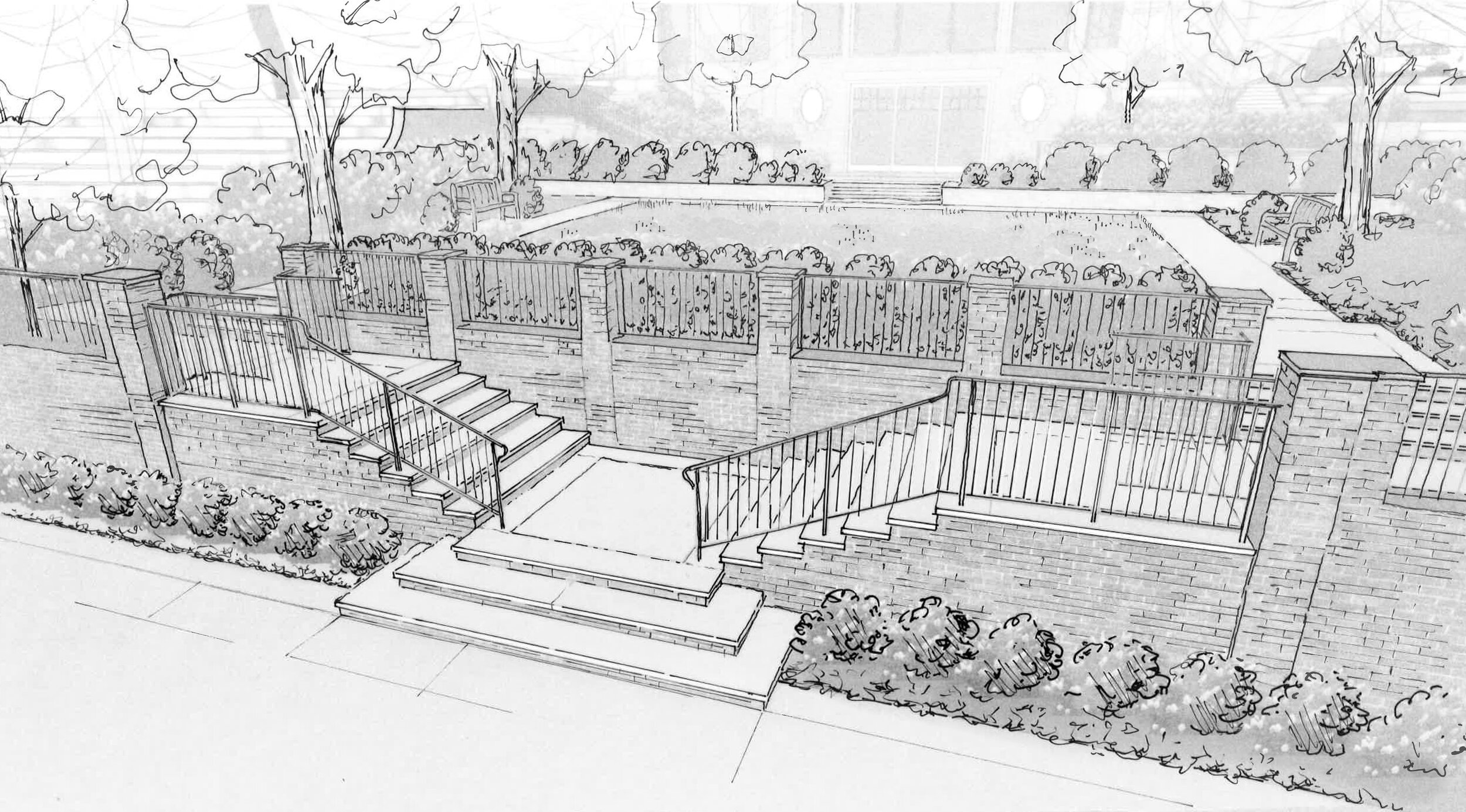
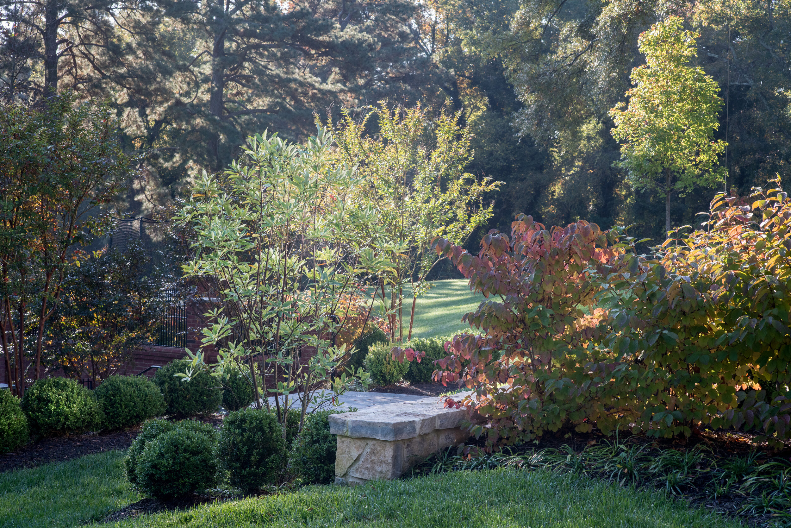
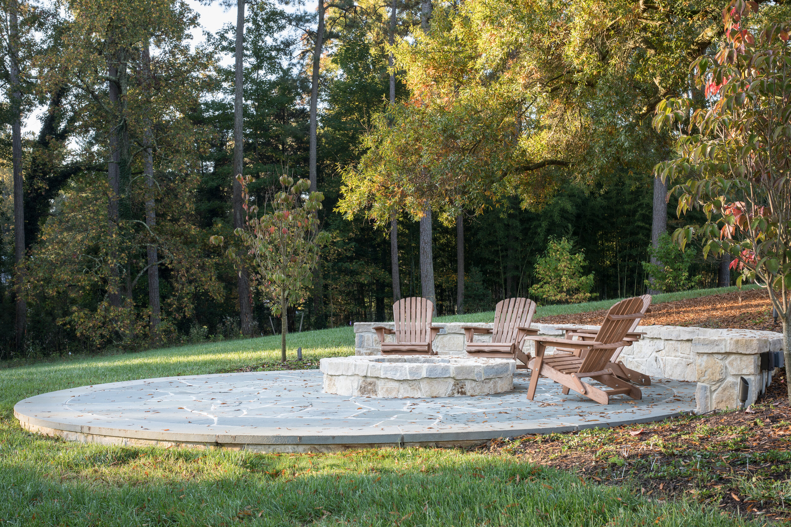
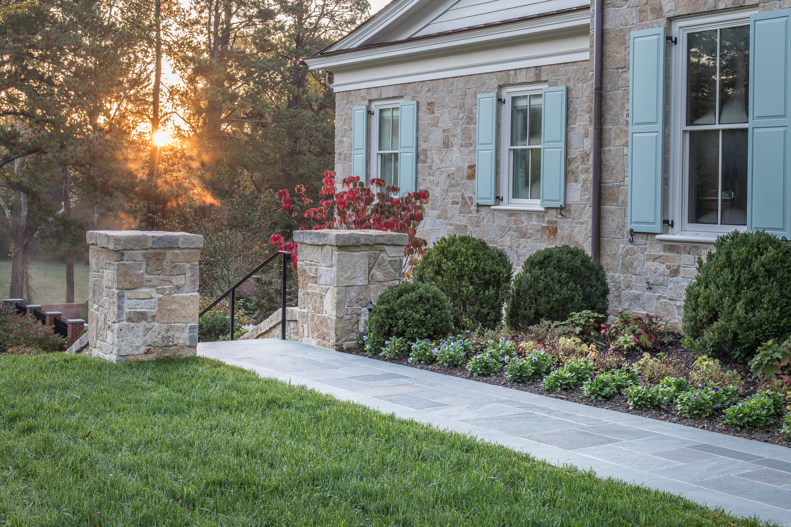
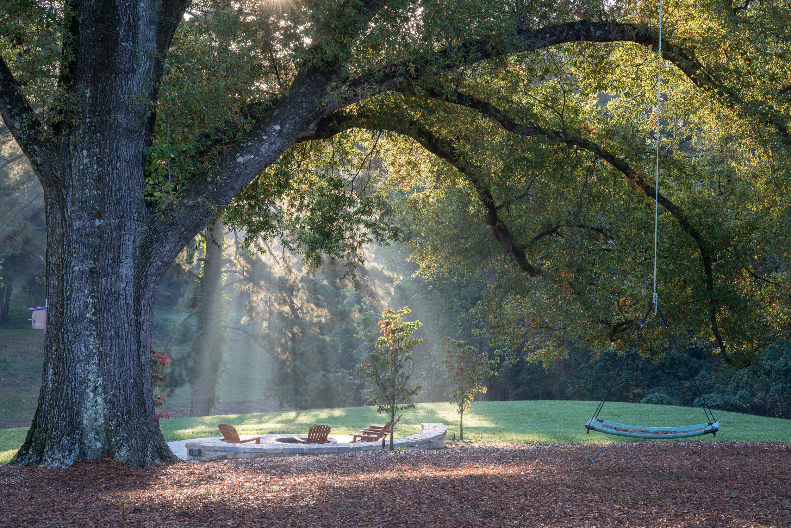
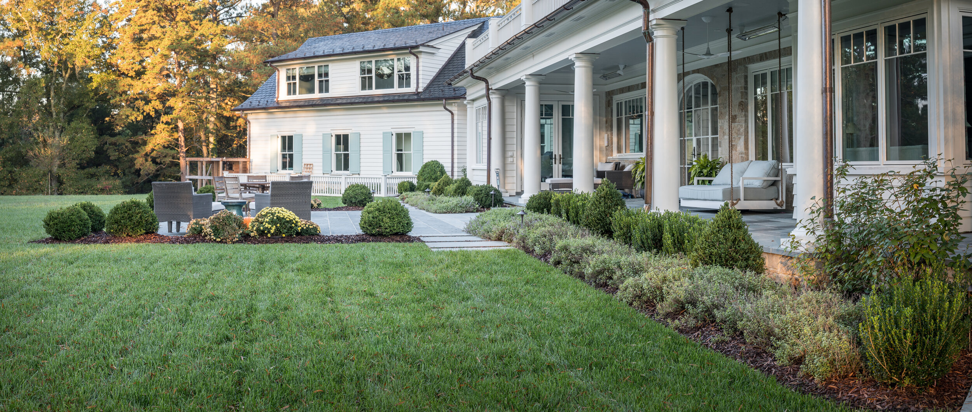
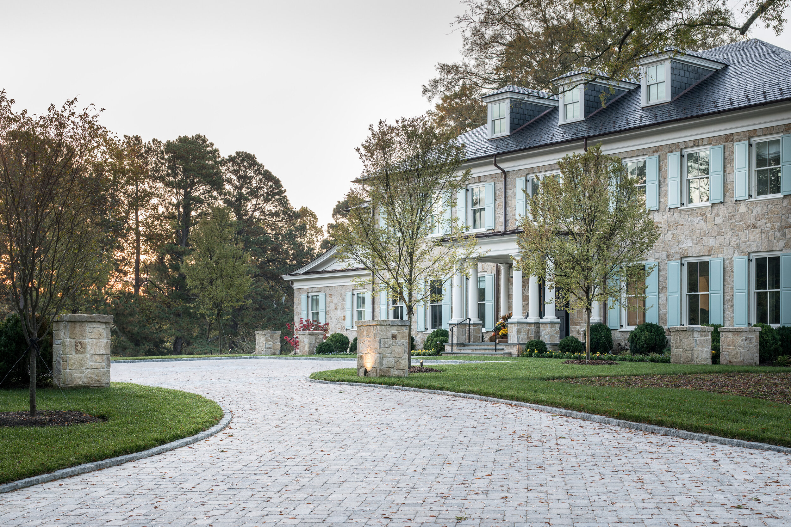
Escudera
$0.00
Private estate and gardens located in Central Virginia.
Working with a private landowner, local builder and architects at Island and Smith McClane, our team developed master plans and detailed design documents to negotiate grades and create a series of private garden areas and open lawns to tie this estate property together. Site features and amenities include pool and entertainment terraces, auto courts and garden walks, entrance features, a secluded fire pit, cutting garden and grill terrace.
LOCATION:
Central VA
CLIENT:
Private Owner
