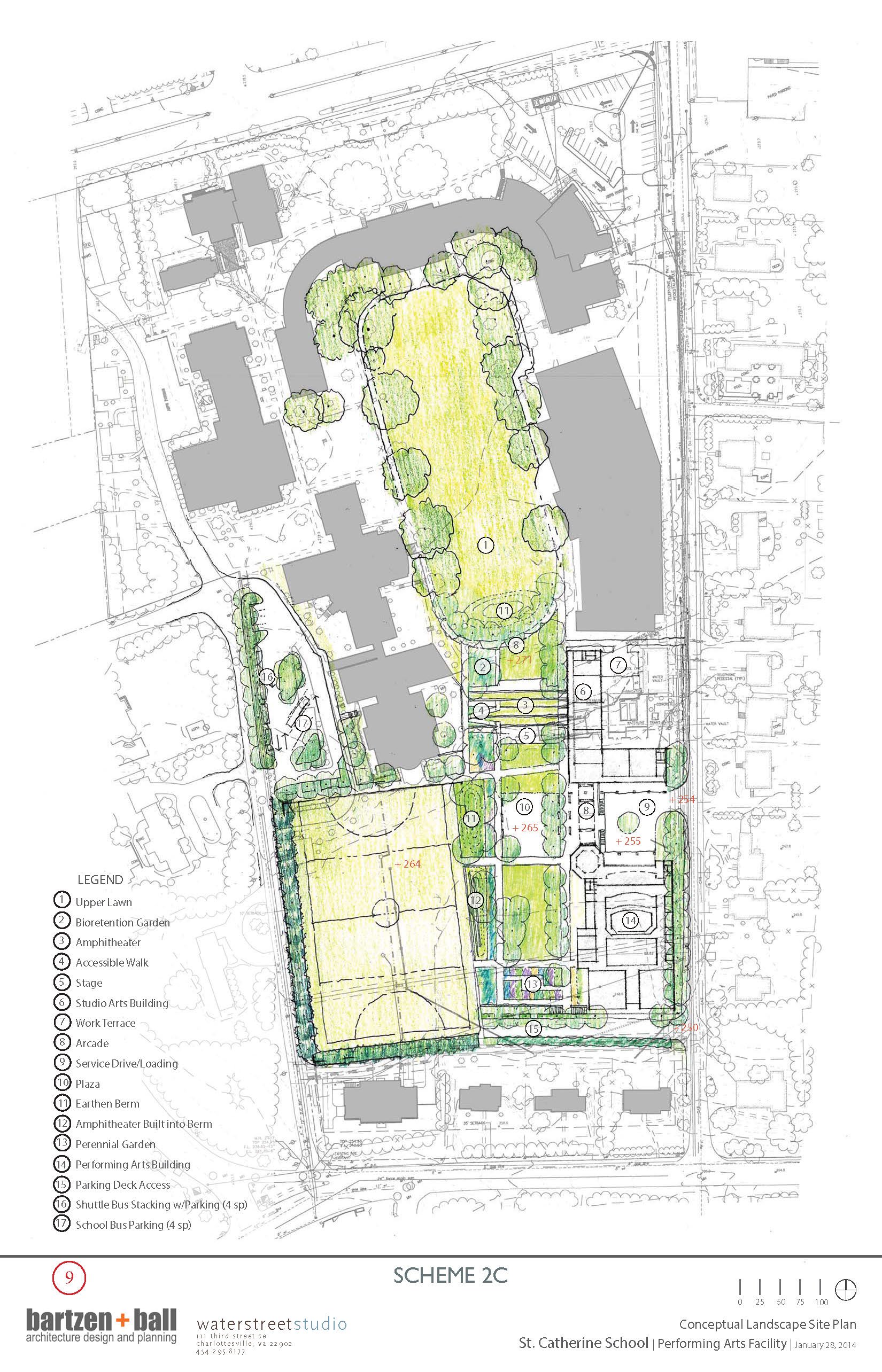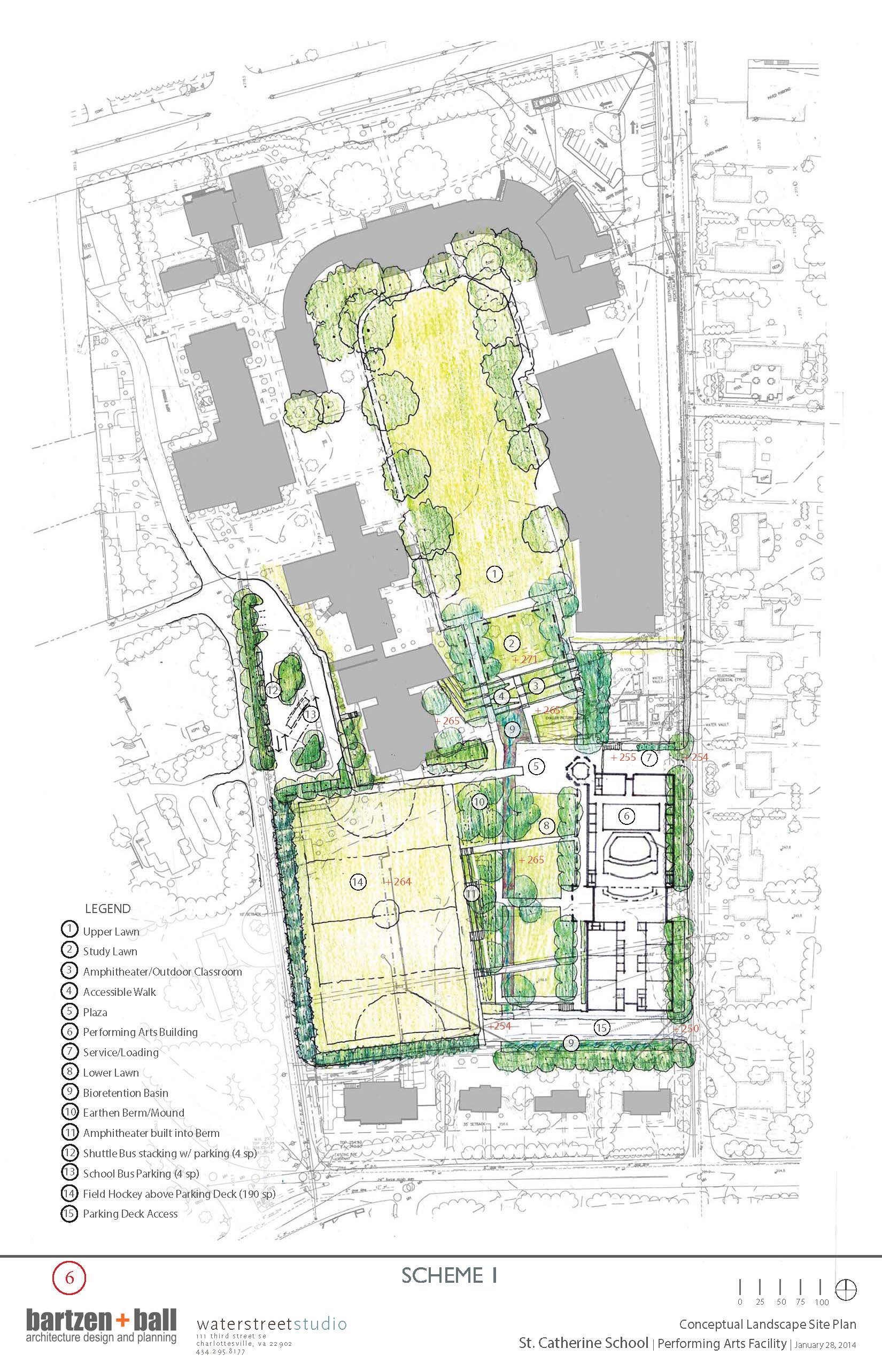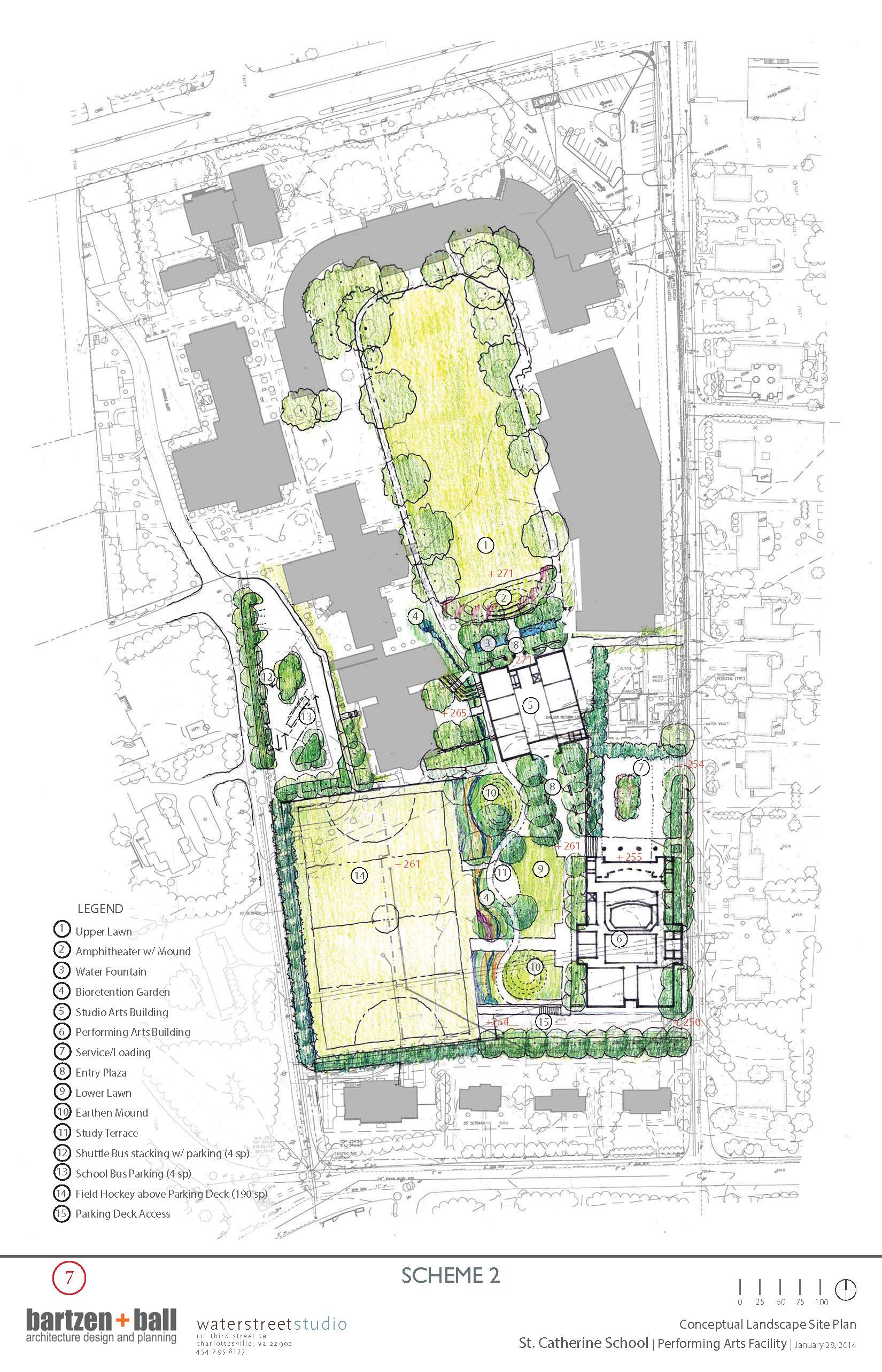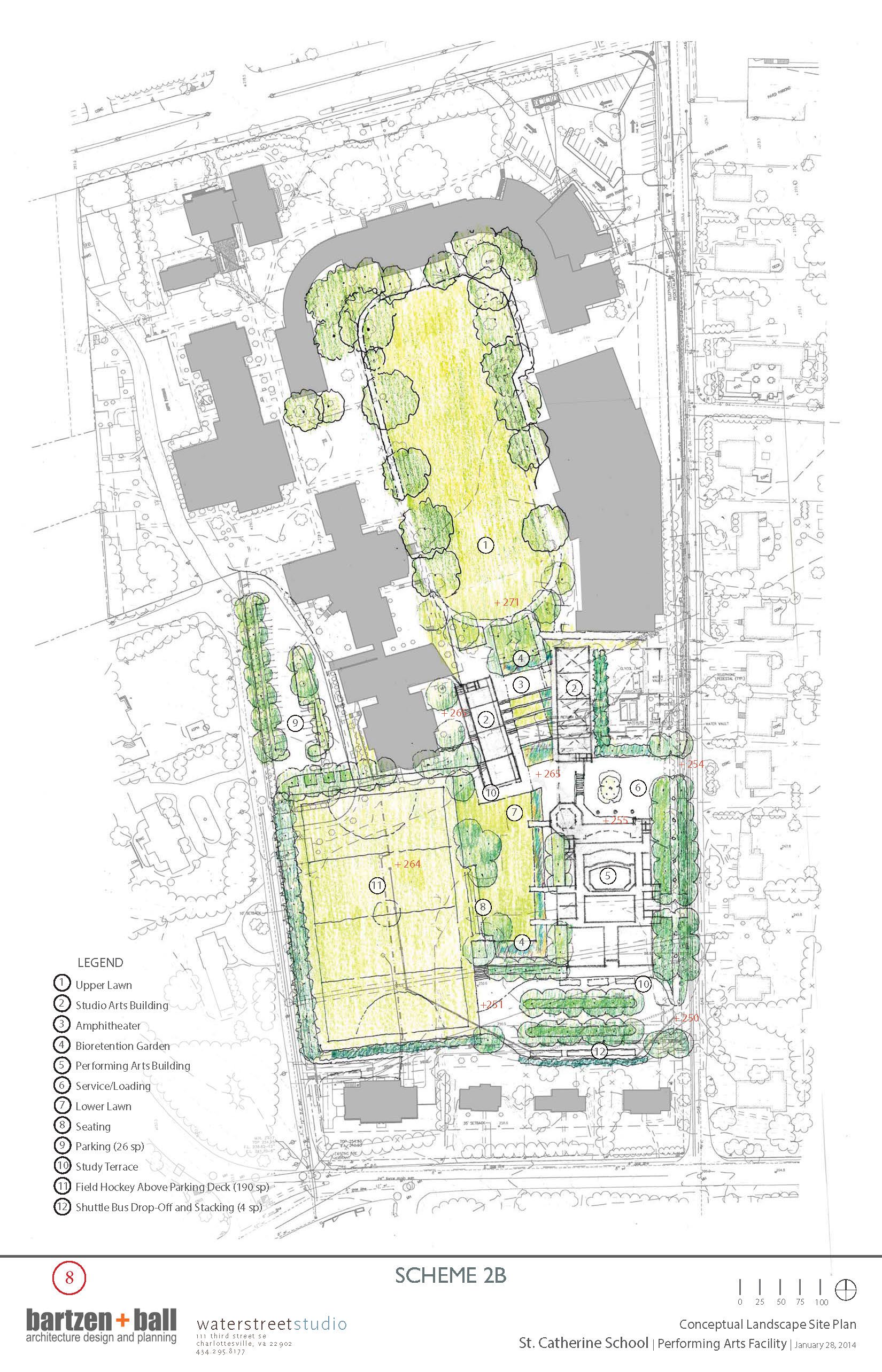Arts & Innovation Center - St. Catherine's School

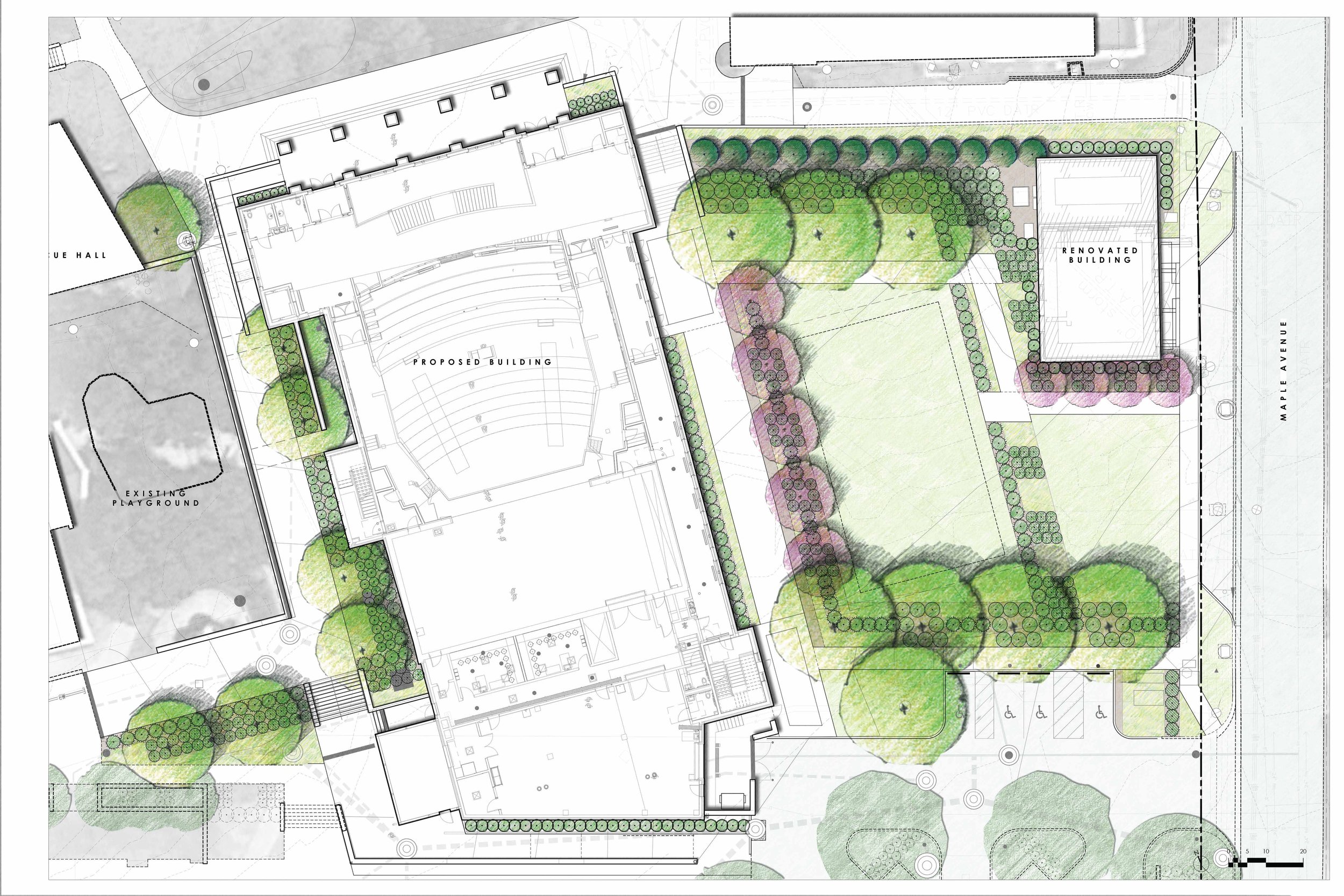
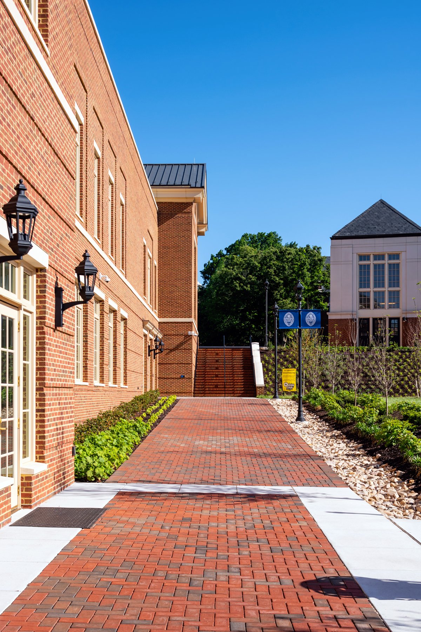

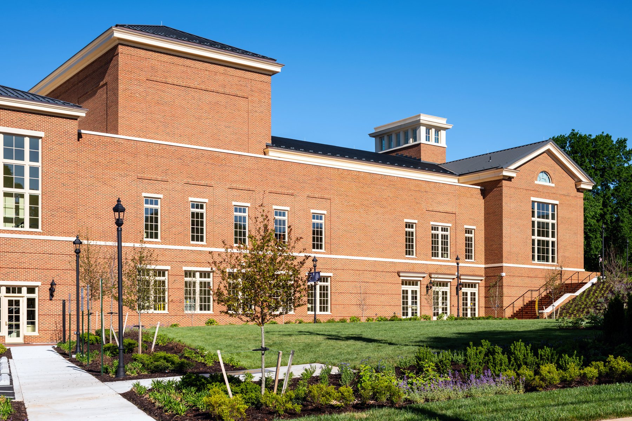
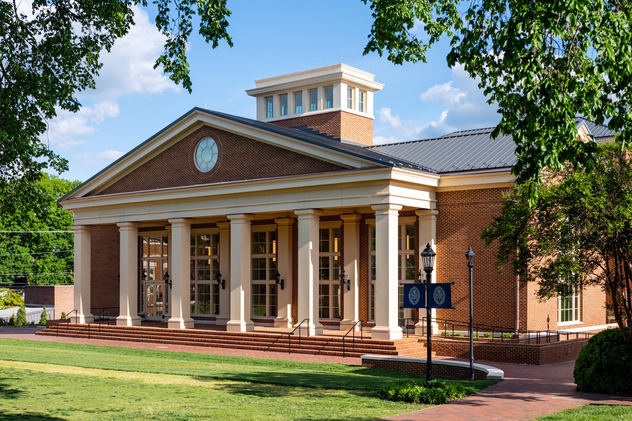

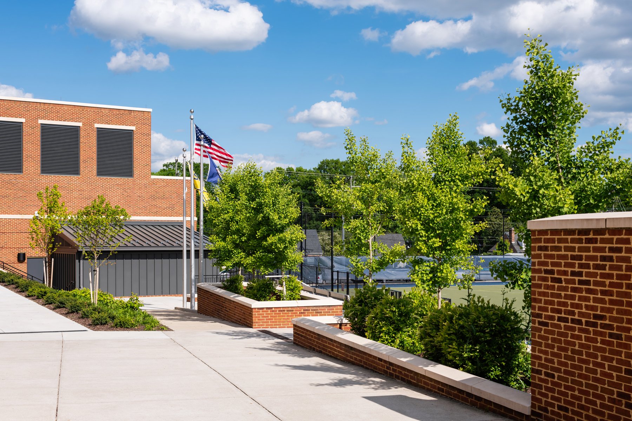
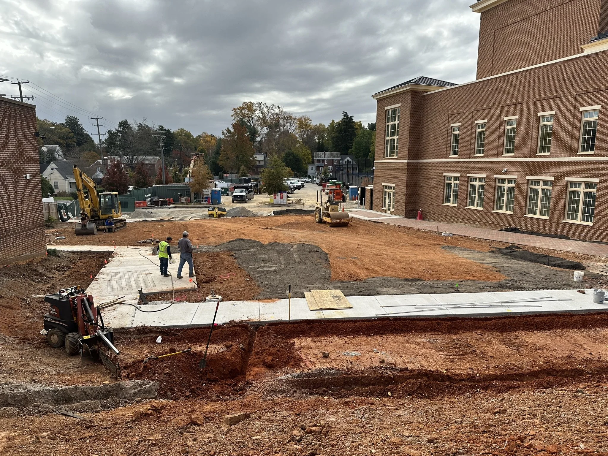
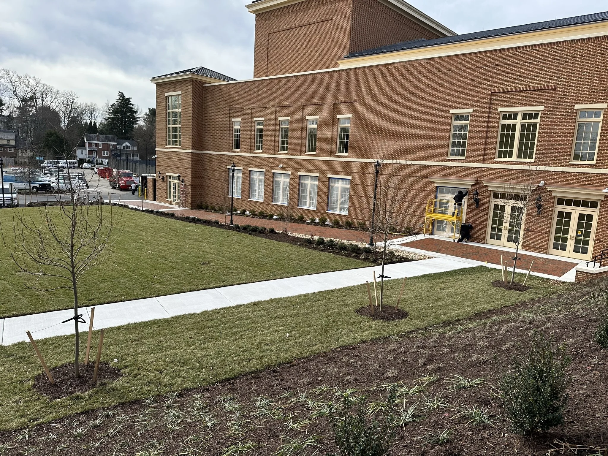
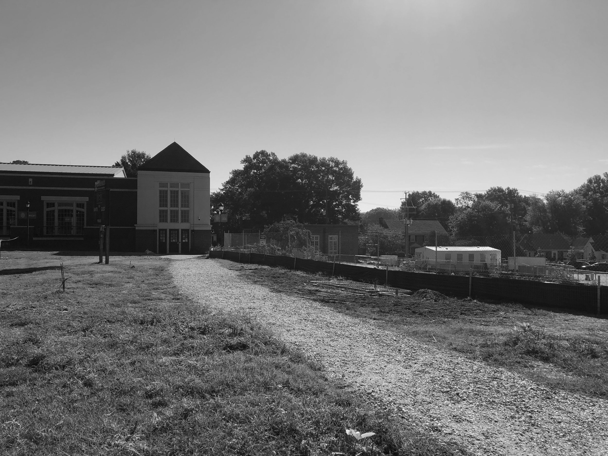
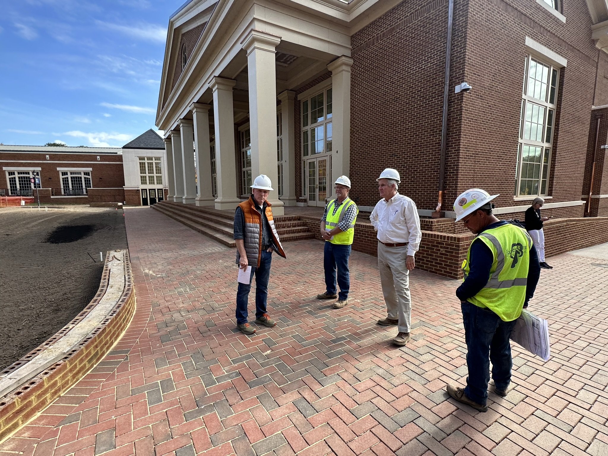
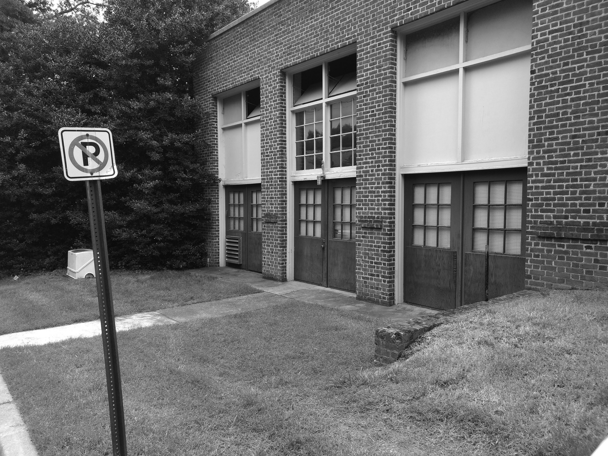
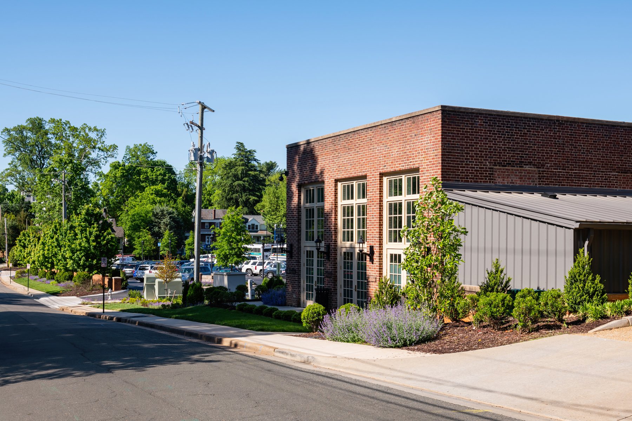
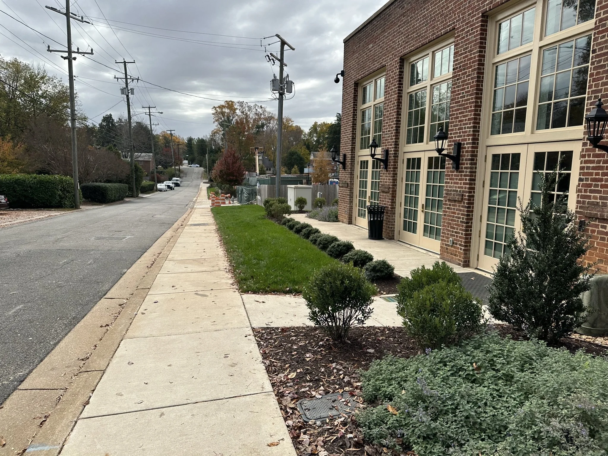
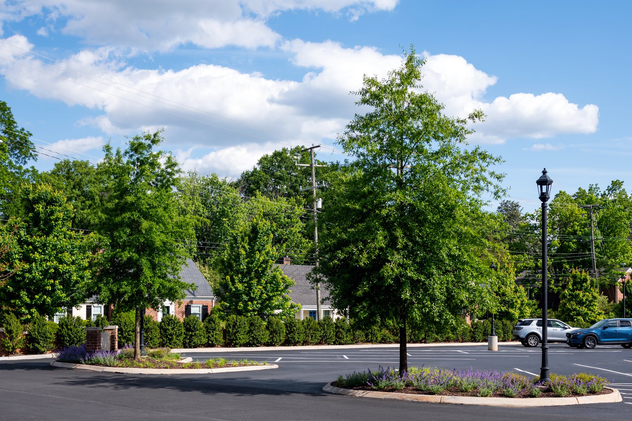
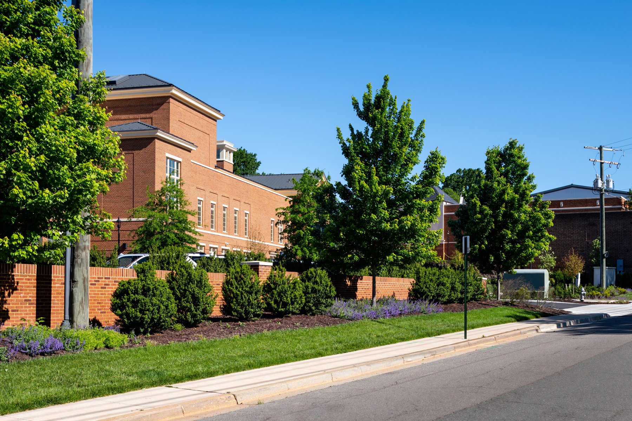
Arts & Innovation Center - St. Catherine's School
The Arts & Innovation Center is a multi-phased project that expands on the capability of the St. Catherine’s School to host a broad array of artistic and performance programming. Its location at the Southern terminus of the central quad gives the arts a prominent place on Campus, and its traditional built form compliments the rest of Campus while meeting the needs of a modern and dynamic girls’ school. Garden spaces provide places for small gatherings and donor recognition, while also maintaining flexibility for future expansion and outdoor event programming needs.
LOCATION:
Richmond, VA
CLIENT:
St. Catherine's School
PROJECT TEAM:
Barten & Ball - Architect
Draper Aden Associates - Civil Engineering
Taylor & Parrish - General Contractor
James River Nurseries - Planting Contractor
Smith Turf & Irrigation - Irrigation Design
Photography - Ansel Olson & Waterstreet

