The Mews Renovation - University of Virginia
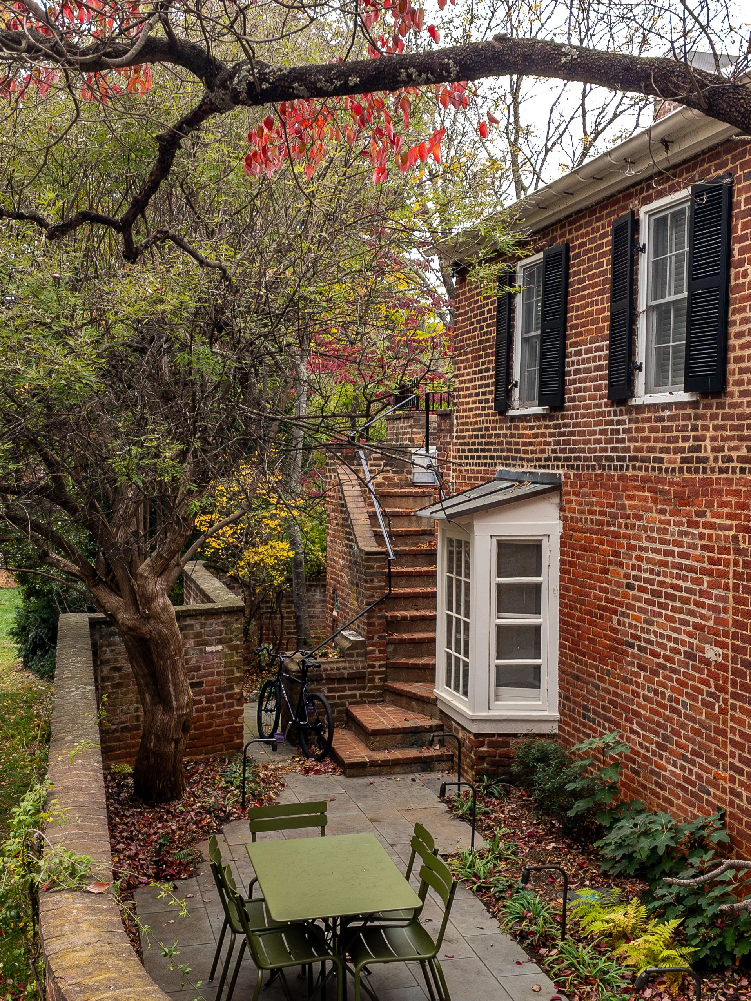
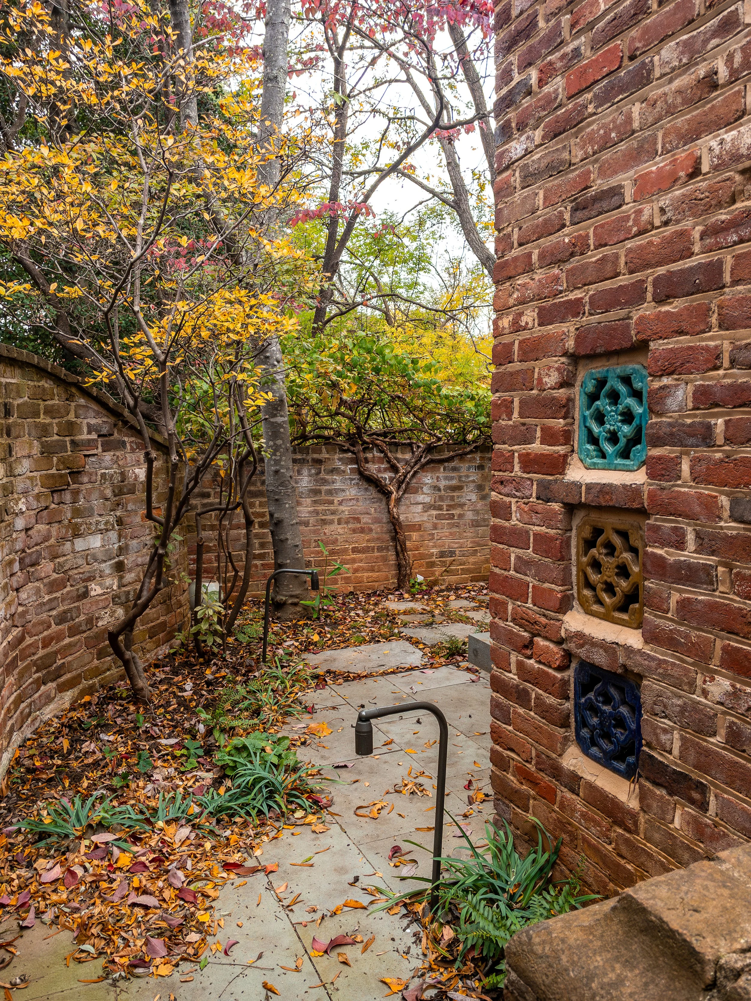
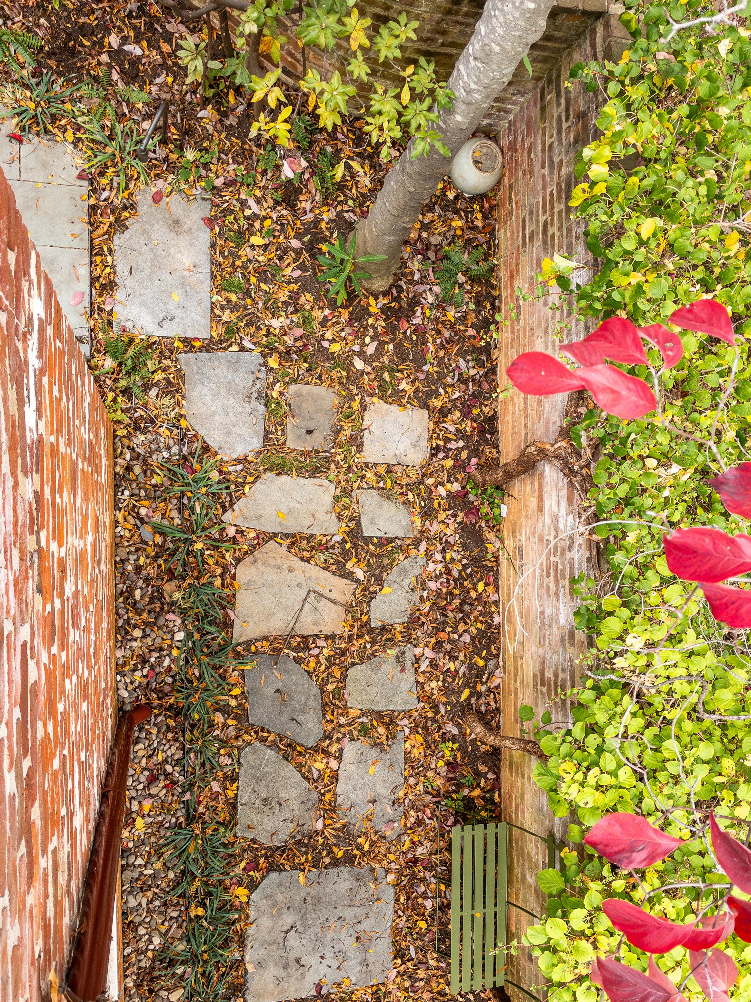
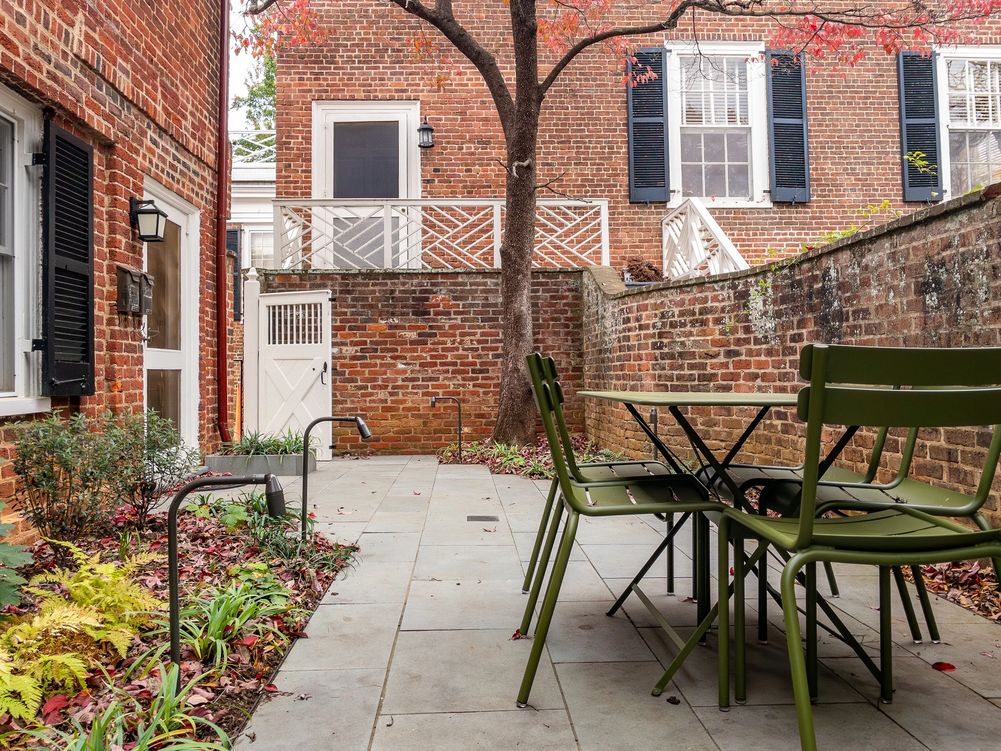



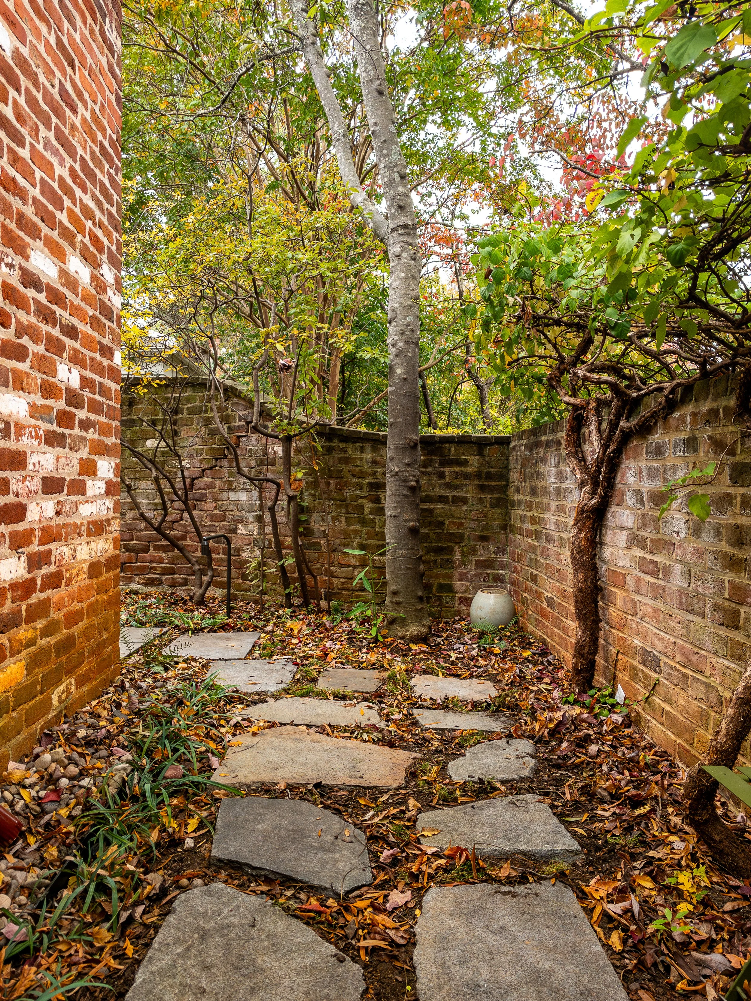


The Mews Renovation - University of Virginia
The Mews, a two-story residence and garden behind Pavilion III at UVA, carries a significant history. Originally built in 1829, it functioned as a kitchen and quarters for enslaved people, making it one of the few surviving structures where they lived and worked. Years later, writer Agnes Rothery resided there, named the residence, and chronicled her life and renovations in her book, A Fitting Habitation.
Recent renovations of the Mews, which currently accommodates staff apartments, focused on modernizing comfort while preserving its complex history. Waterstreet Studio took the lead on the landscape architecture for this project, enhancing both accessibility and aesthetic appeal. Exterior improvements included an accessible pathway to the entrance and a new bluestone patio. A notable feature of the design is the steppable courtyard, crafted from salvaged fieldstone and featuring the resilient, shade-tolerant groundcover known as Rupturewort. The planting scheme incorporated native species, creating a functional and historically mindful setting for the renewed residence.
LOCATION:
Charlottesville, VA
CLIENT:
The University of Virginia
PROJECT TEAM:
DLR Group - Architect (renovation of building)
VHB - Civil
