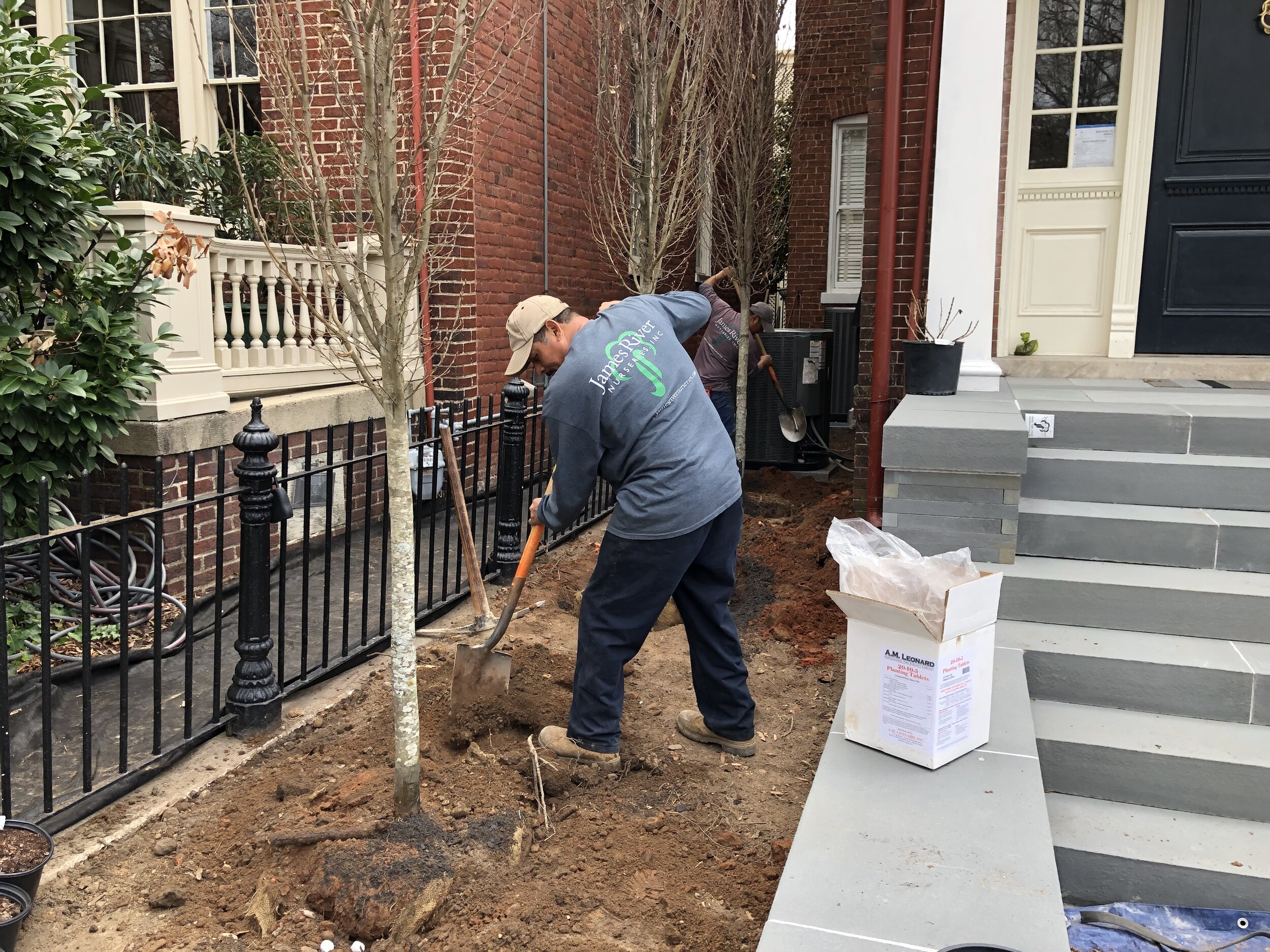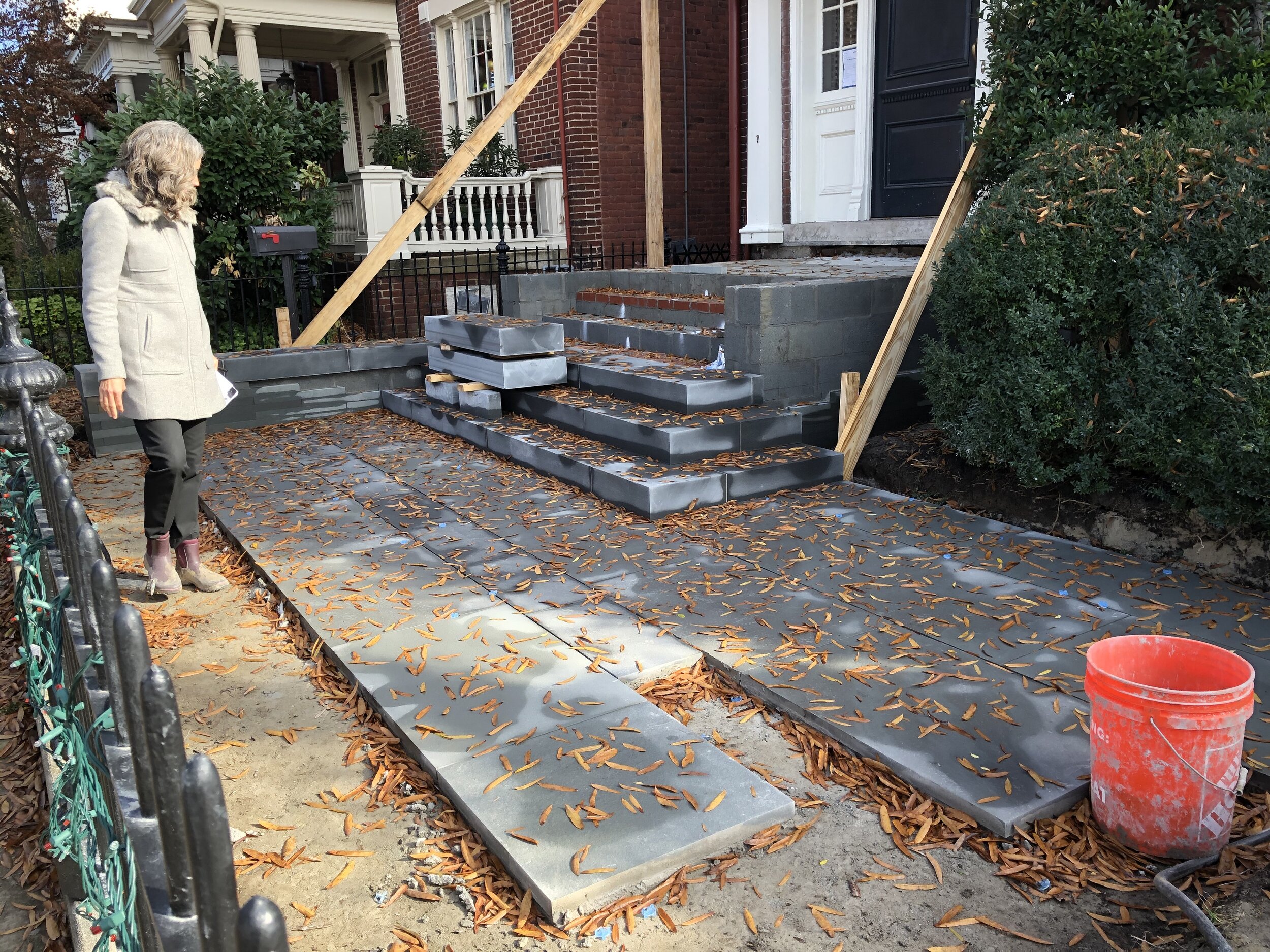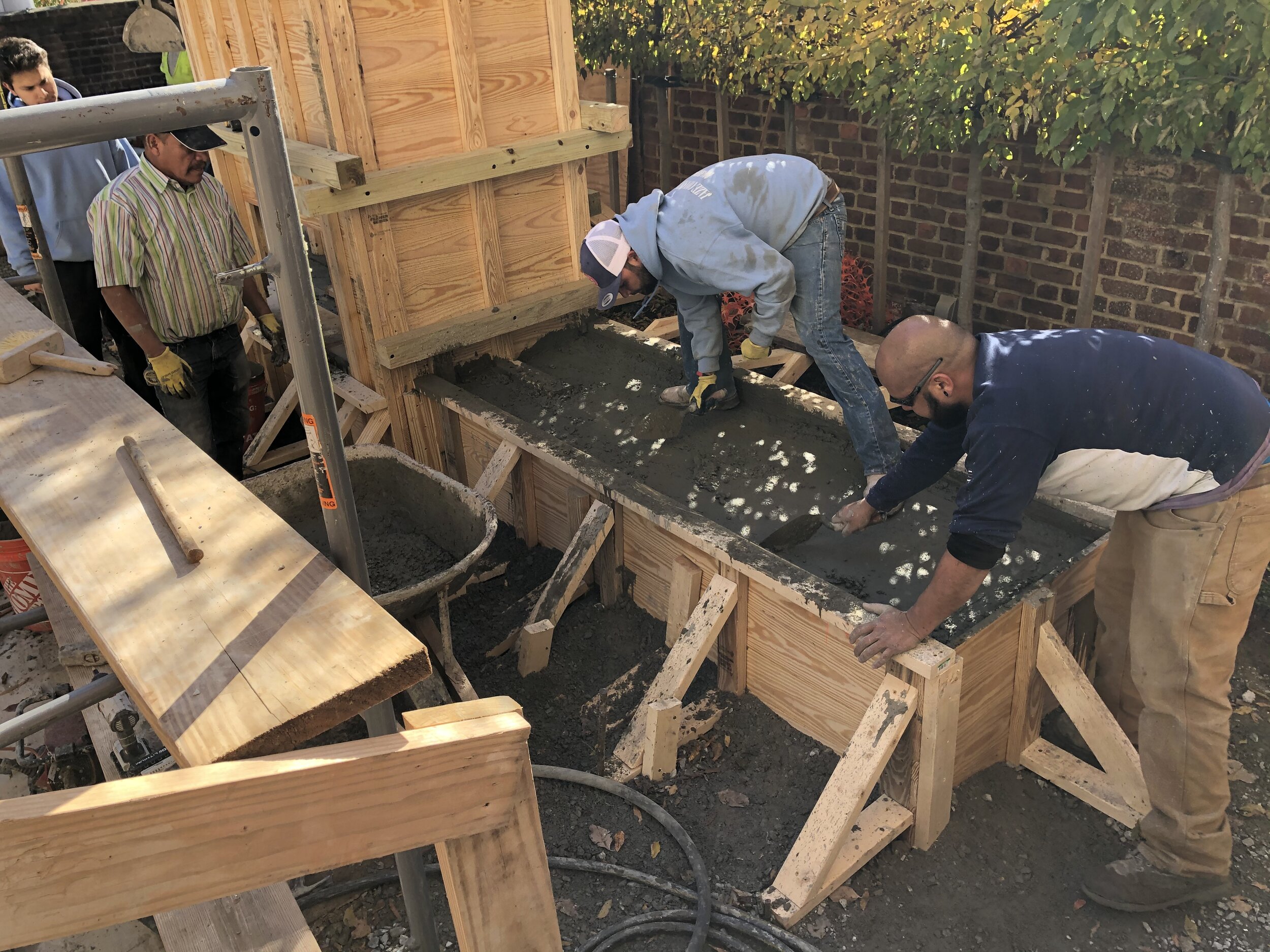Jardín Urbano
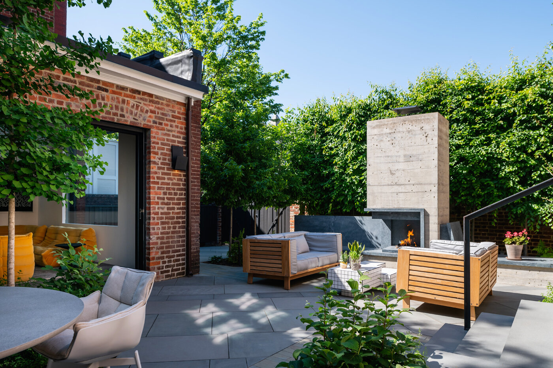
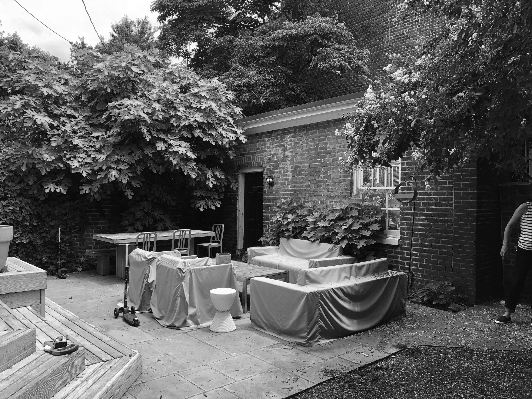

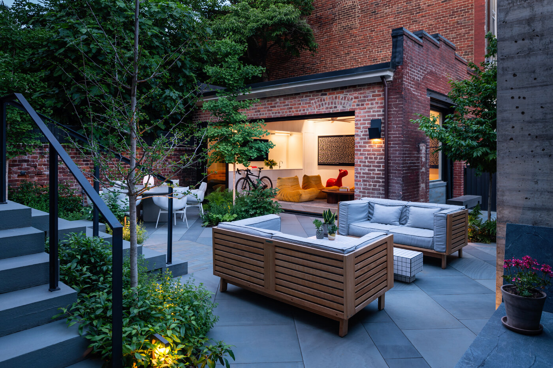
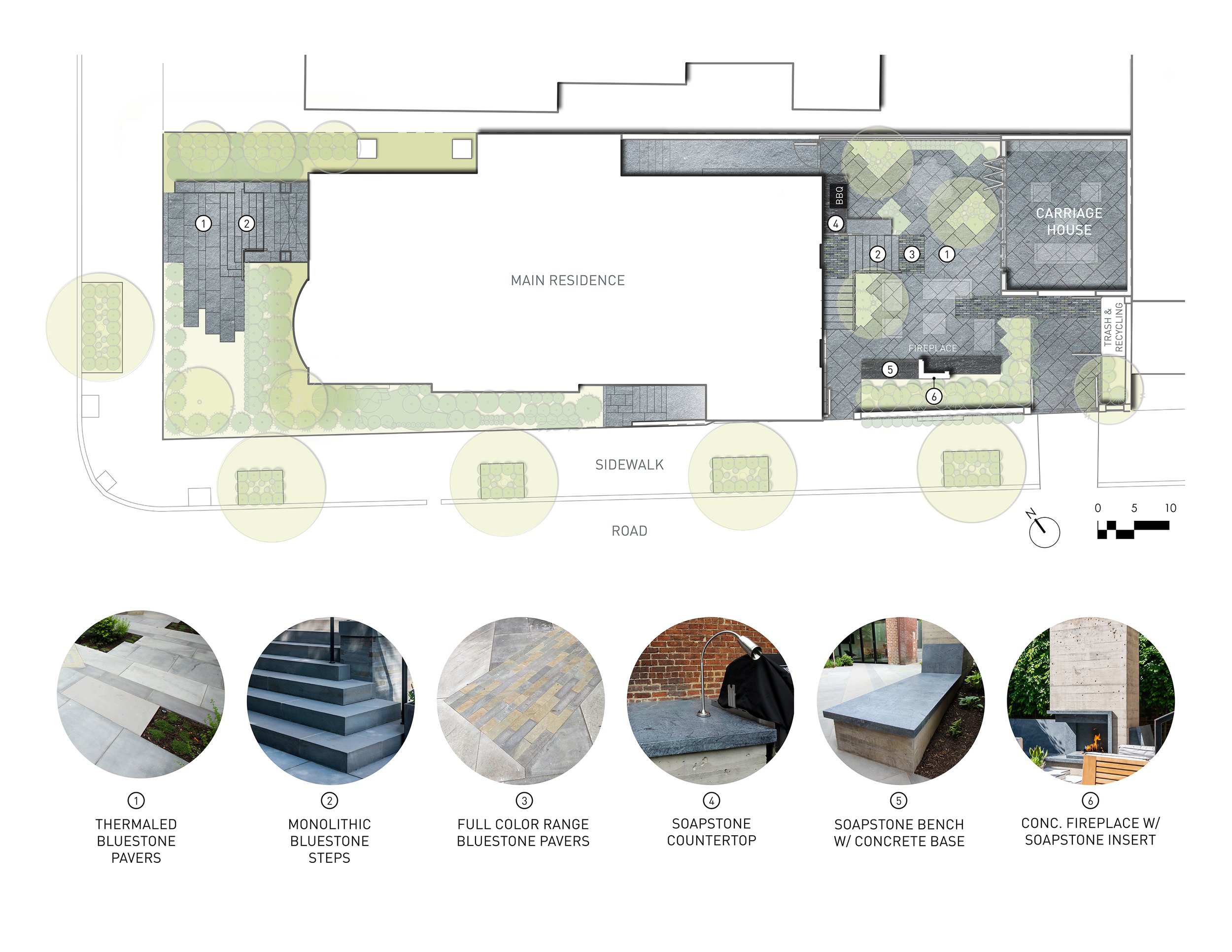
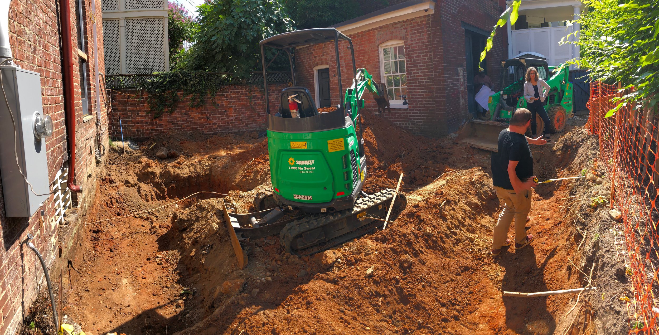
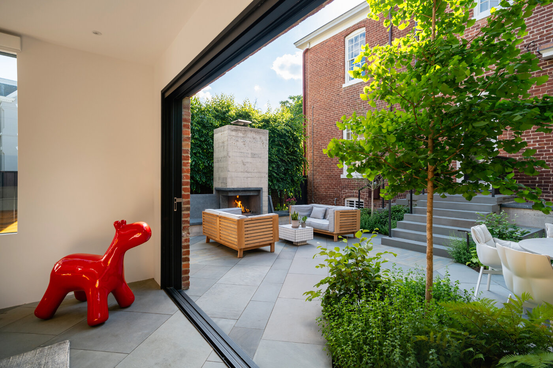
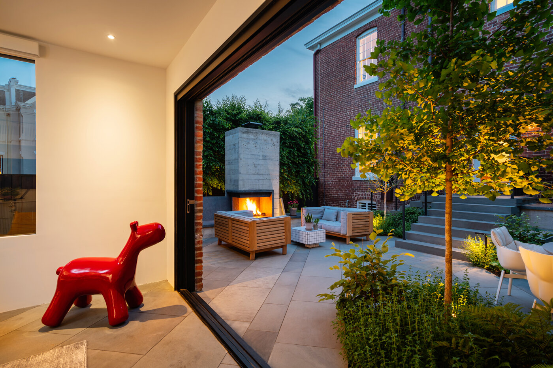
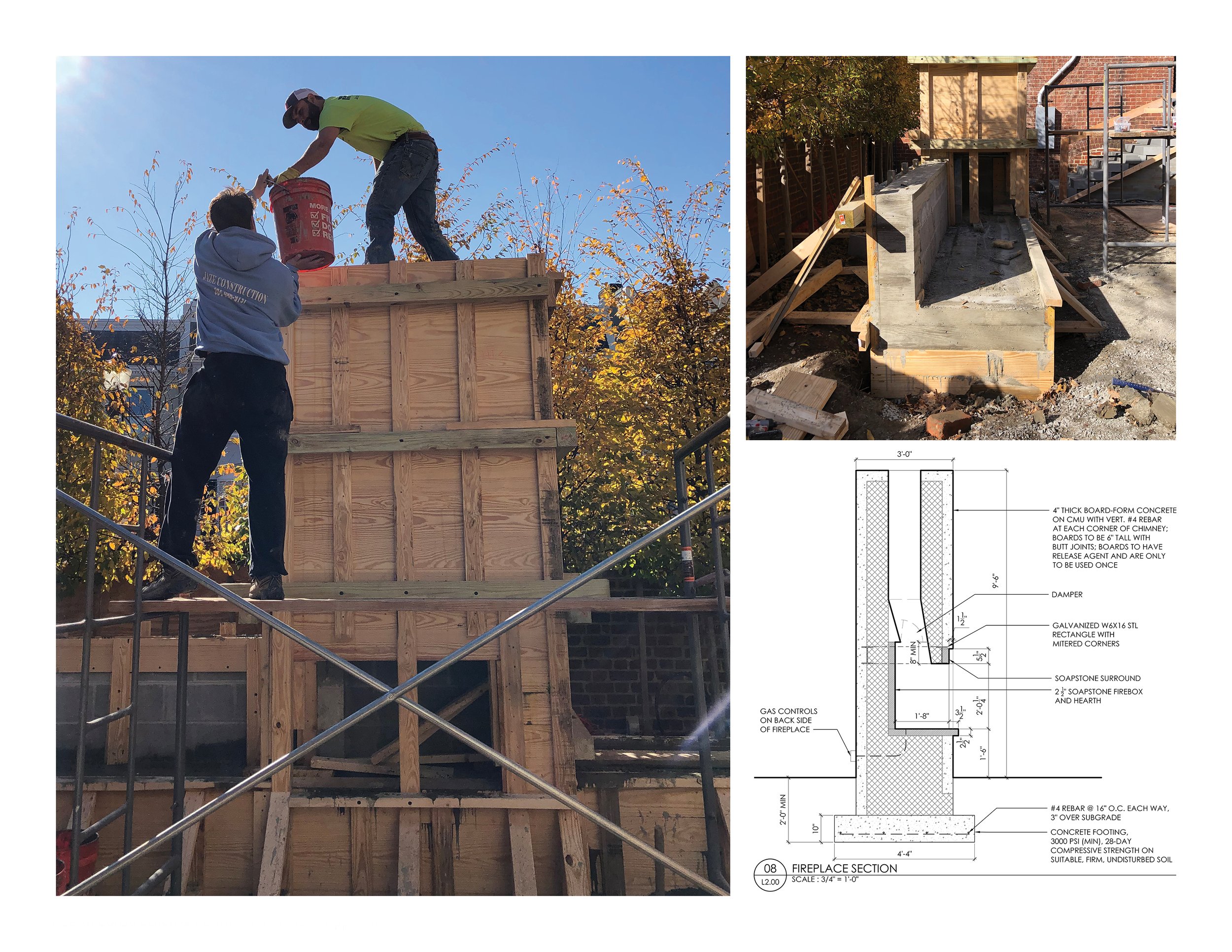
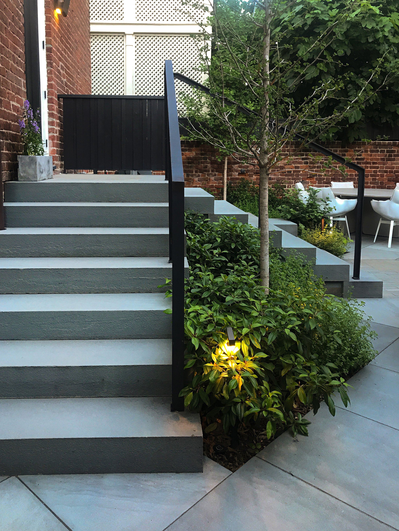
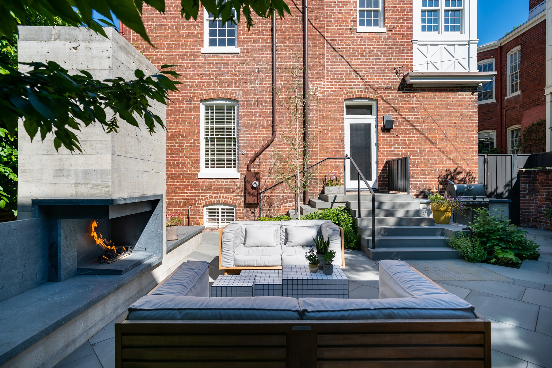
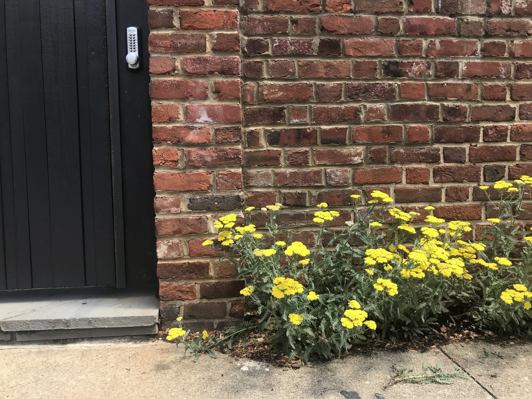
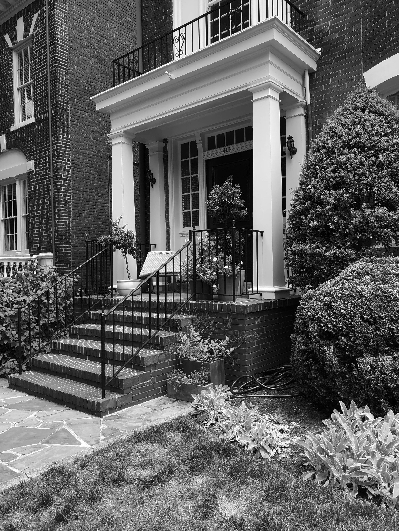

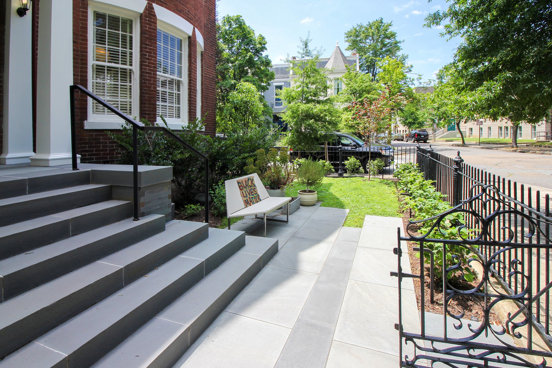
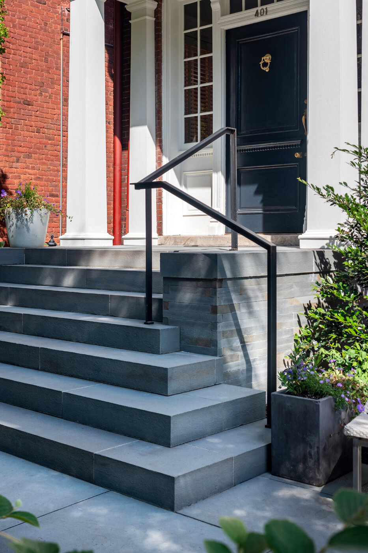
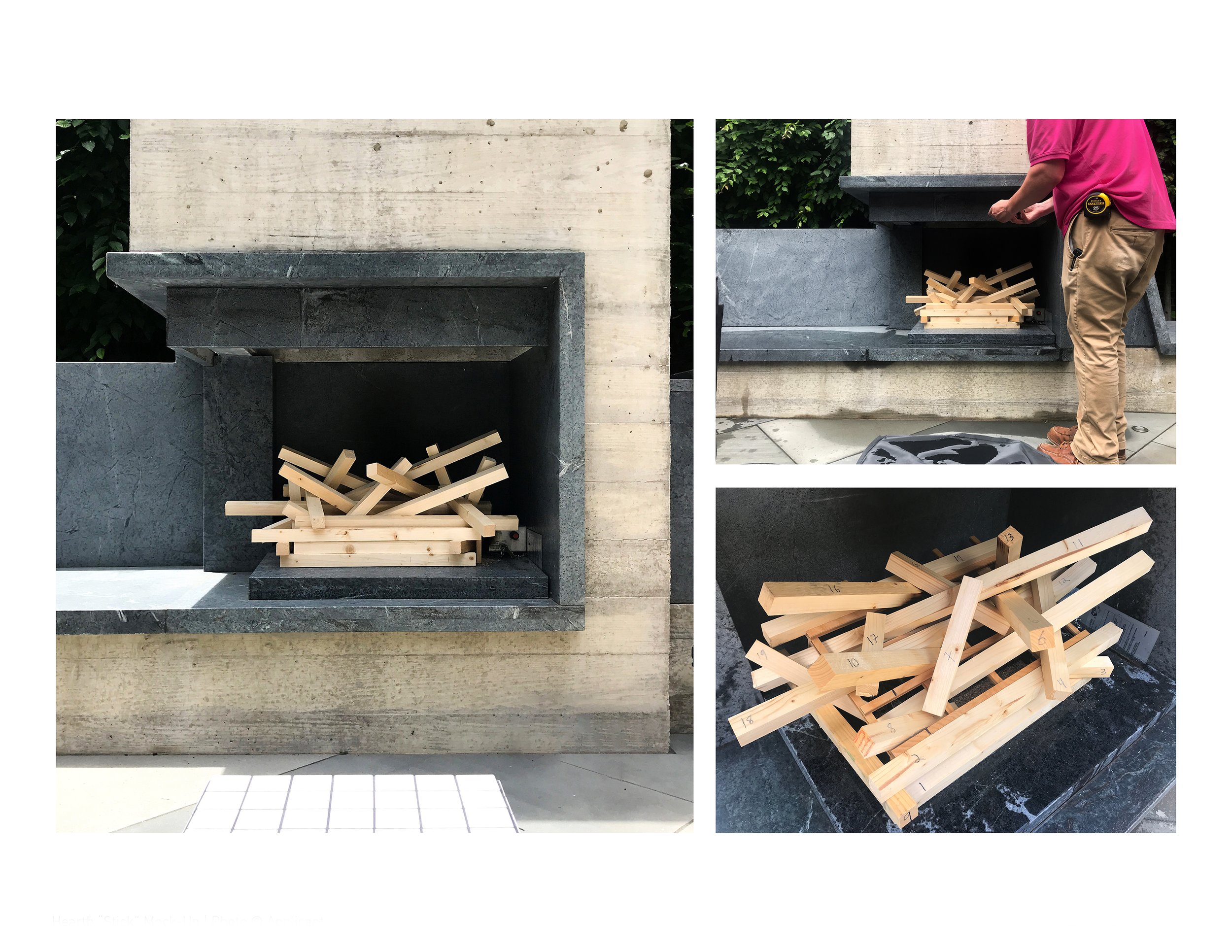
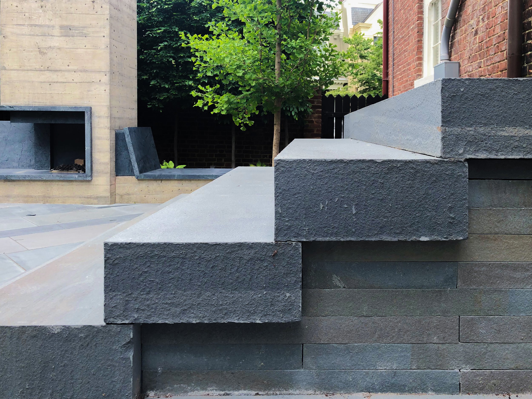
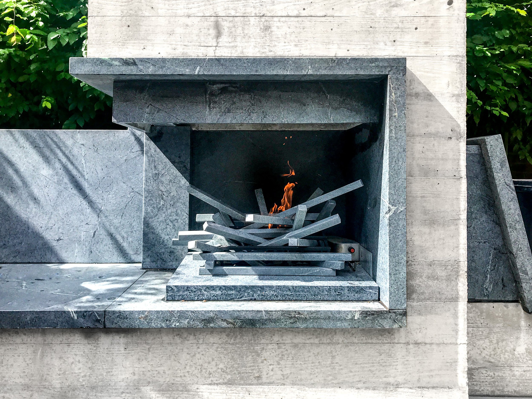
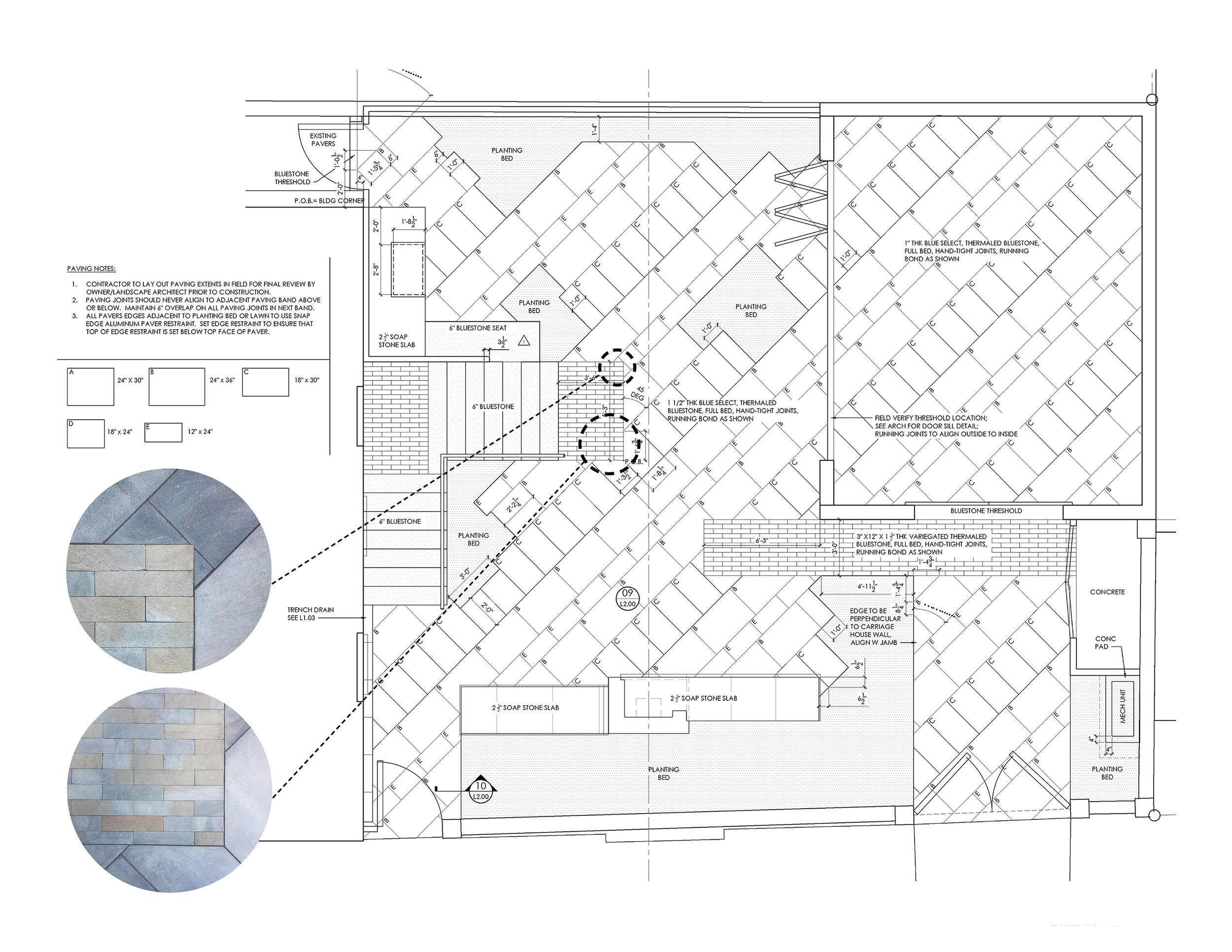
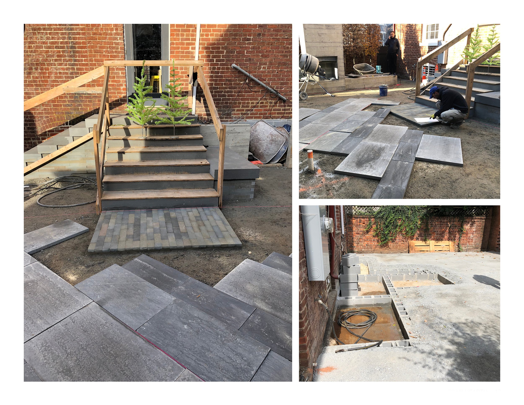

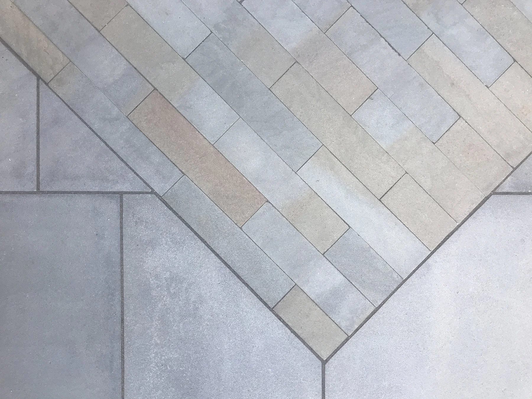

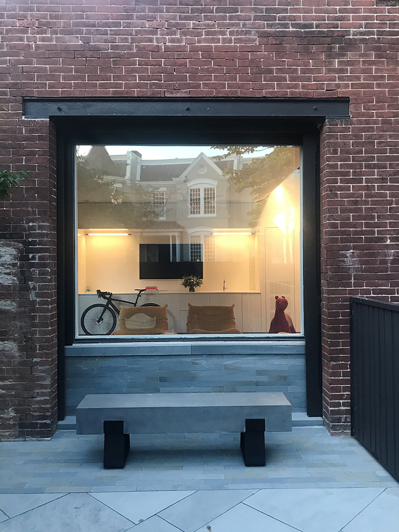
Jardín Urbano
The site of this small, urban parcel is elaborately transformed to create a rich spatial experience. Situated on a 5,400-square-foot site in a historic district in Virginia, Jardin Urbano reinvents an existing, detached carriage house behind the residence using natural stone materials, variations in scale, and multipurpose programming to meet the homeowner’s needs for privacy, work, and entertainment and create new spaces for outdoor living. The addition of the outdoor fireplace provides a year-round, family living space that extends use from day to night and from season to season. The primary focus of the design is the rear courtyard, nestled between the main residence and a detached historic Carriage House. The Carriage House was renovated to expand its footprint into the courtyard, creating transparency and continuity between the indoors and outdoors. This transition is intentionally blurred through the continuous Bluestone paving that continues across the threshold between interior and exterior, allowing the two spaces to bleed and blend together.
The design of the rear terrace expands the carriage house interior into the outdoor garden, creating a transparent threshold of continuous Bluestone paving interwoven with pockets of dense plantings. The linearity dictated by rowhouse living is broken up through the use of Thermaled Bluestone Pavers following a skewed axis that runs east to west. Smaller areas of paving follow the site’s linearity and utilize smaller, Full Color Range Thermaled Bluestone as “welcome mats” in areas of high traffic. The stone was locally sourced, both from a local supplier and the contractor’s own backyard.Raised surfaces containing stone are clad in a local Soapstone and can be found surrounding the custom bar-be-que niche, forming the stone “logs” and firebox insert within the hearth, and on the two benches flanking the poured-in-place concrete fireplace. The rear terrace is surrounded by taut hedgerows and trees, creating a visual barrier from the urban street beyond. The renovation of this space required extensive grading to prepare for the installation of the highly detailed stonework.
The front of the house asserts a refreshing way to renovate within a historical context by acknowledging both its historical neighborhood context and the needs of its current owners. The wrap-around Monolithic Bluestone stair creates a grand entrance to the historic residence. The original entry patio’s footprint was extended into the yard to create more seating and gathering opportunities. As an arrival sequence, the front entry hints at what is hidden in the backyard.
Location:
Richmond, VA
CLIENT:
Private Owner
PROJECT TEAM:
ARCHITECTUREFIRM - Architecture
Mark Franko Custom Building - General Contractor
Empire Granite - Stone Fabrication
James River Nursery - Planting Contractor
PHOTOGRAPHY:
Ansel Olson & Waterstreet Studio
AWARDS:
Virginia ASLA - Honor Award - 2022
NSI Tucker Design Award - 2024

